Perot Museum of Nature
American firm Morphosis has completed a museum of nature and science in Dallas where visitors begin their tour by taking an escalator journey to the uppermost floor.
Surrounded by glazing, the escalator streaks diagonally across the striated concrete facade then angles back inside the building. At the top, each visitor is faced with a view of the city before spiralling their way back down through five exhibition floors into the atrium where they first arrived.
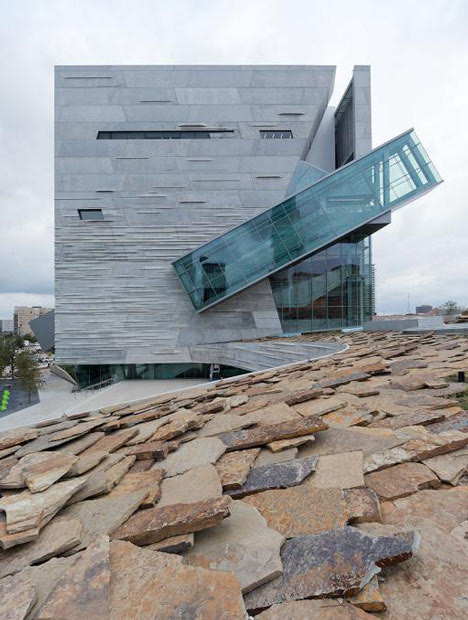
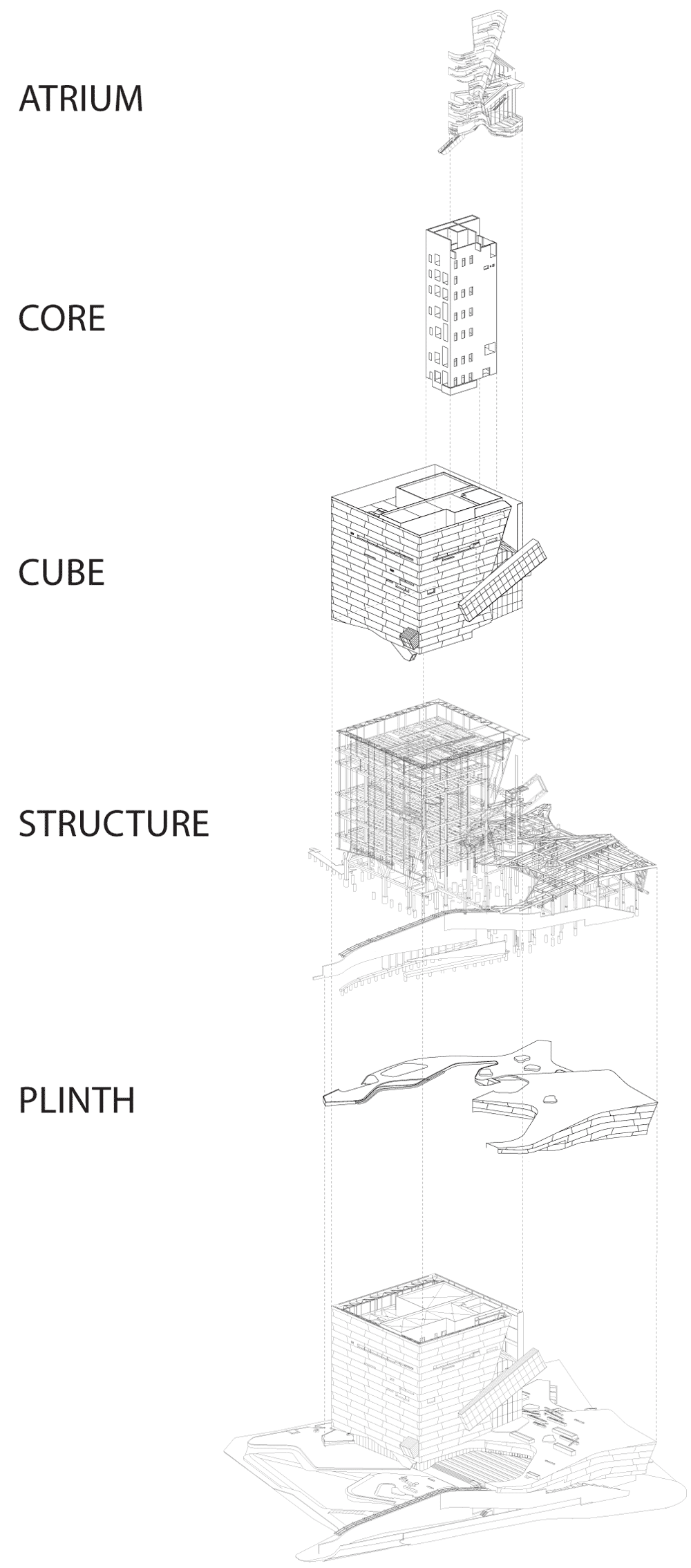
The immersive experience of nature within the city begins with the visitor’s approach to the museum, which leads through two native Texas ecologies: a forest of large native canopy trees and a terrace of native desert xeriscaping. The xeriscaped terrace gently slopes up to connect with the museum’s iconic stone roof. The overall building mass is conceived as a large cube floating over the site's landscaped plinth. An acre of undulating roofscape comprised of rock and native drought-resistant grasses reflects Dallas’s indigenous geology and demonstrates a living system that will evolve naturally over time.
The intersection of these two ecologies defines the main entry plaza, a gathering and event area for visitors and an outdoor public space for the city of Dallas. From the plaza, the landscaped roof lifts up to draw visitors through a compressed space into the more expansive entry lobby. The topography of the lobby’s undulating ceiling reflects the dynamism of the exterior landscape surface, blurring the distinction between inside and outside, and connecting the natural with the manmade.
J4
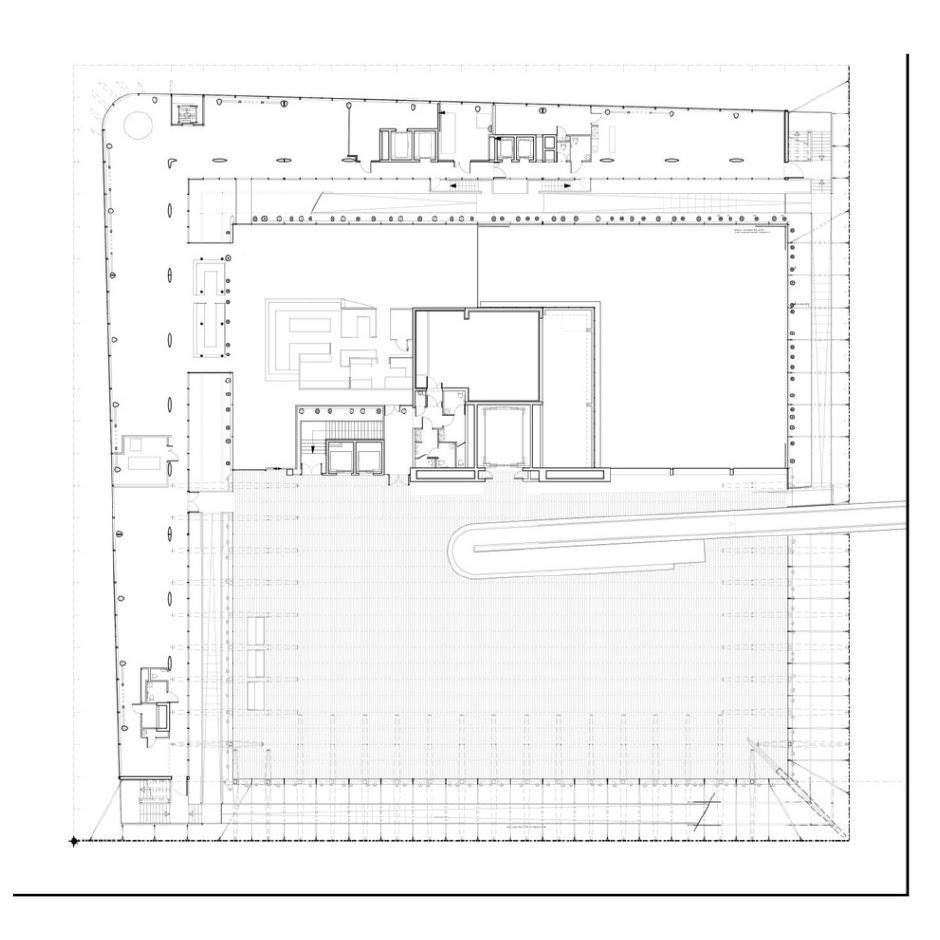
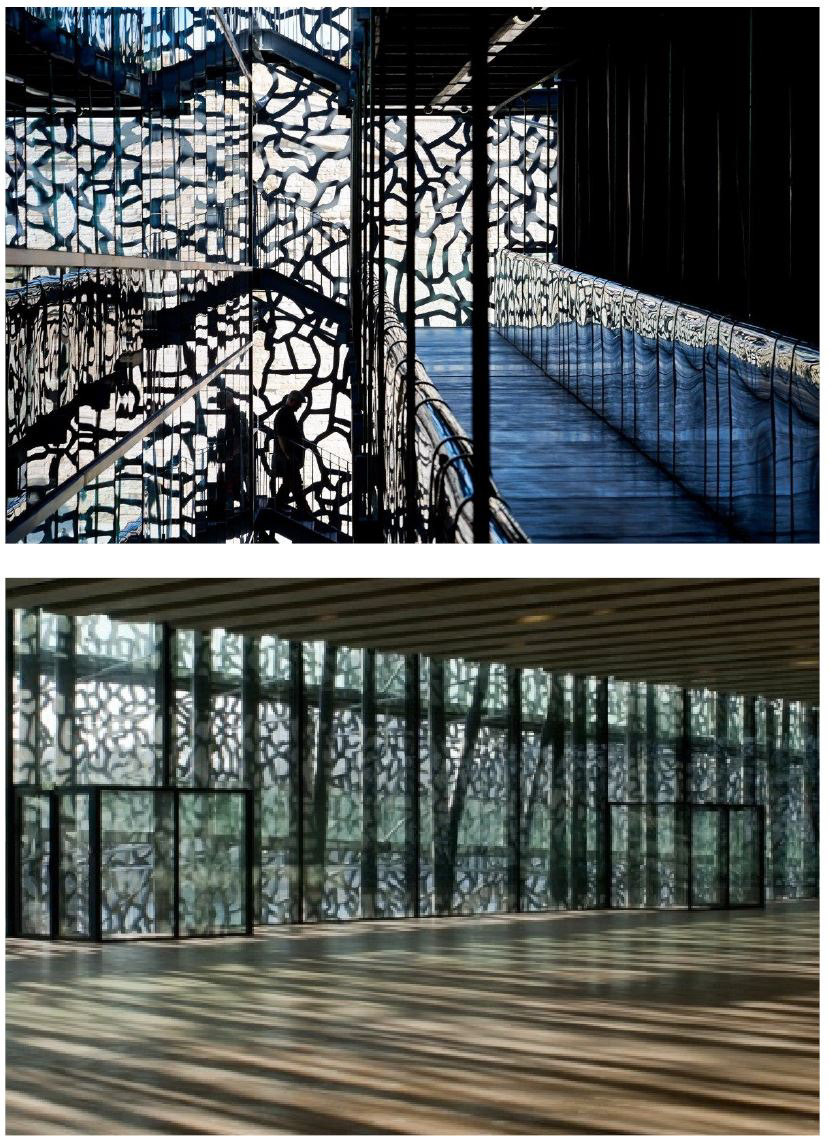
The skin on the J4 building has a skin which manipulates light to create an interesting pattern and aims to shade along with fork like columns. It is made out of fibre reinforced concrete and I think this material choice as oppose to a metal or something really feels more fitting within the landscape giving a harder more historic seemingly more analogue material choice that fits the historic area.
Playing with the duality of light could be a more interesting way to incorporate waves. Some sort of a skin with a pattern of ripple shaped cutouts could create an almost rippling effect to be cast into the building, the caustic effect you get from the sun on the sea. This could be really interesting to incorporate perhaps into the main exhibition, showing the floods of the dam or indeed for training facilities.
The museum is a multi-disciplinary museum focused mostly on Mediterranean cultures from prehistory to the present. I love how the building connects to the historical French Bastion through a bridge that connects to the existing paths and imitates it in a more contemporary form. This leads down through the building from the top. The journey of the building (much like the Percot) is key here and something I want to incorporate into my building.
Libeskind - Jewish Museum
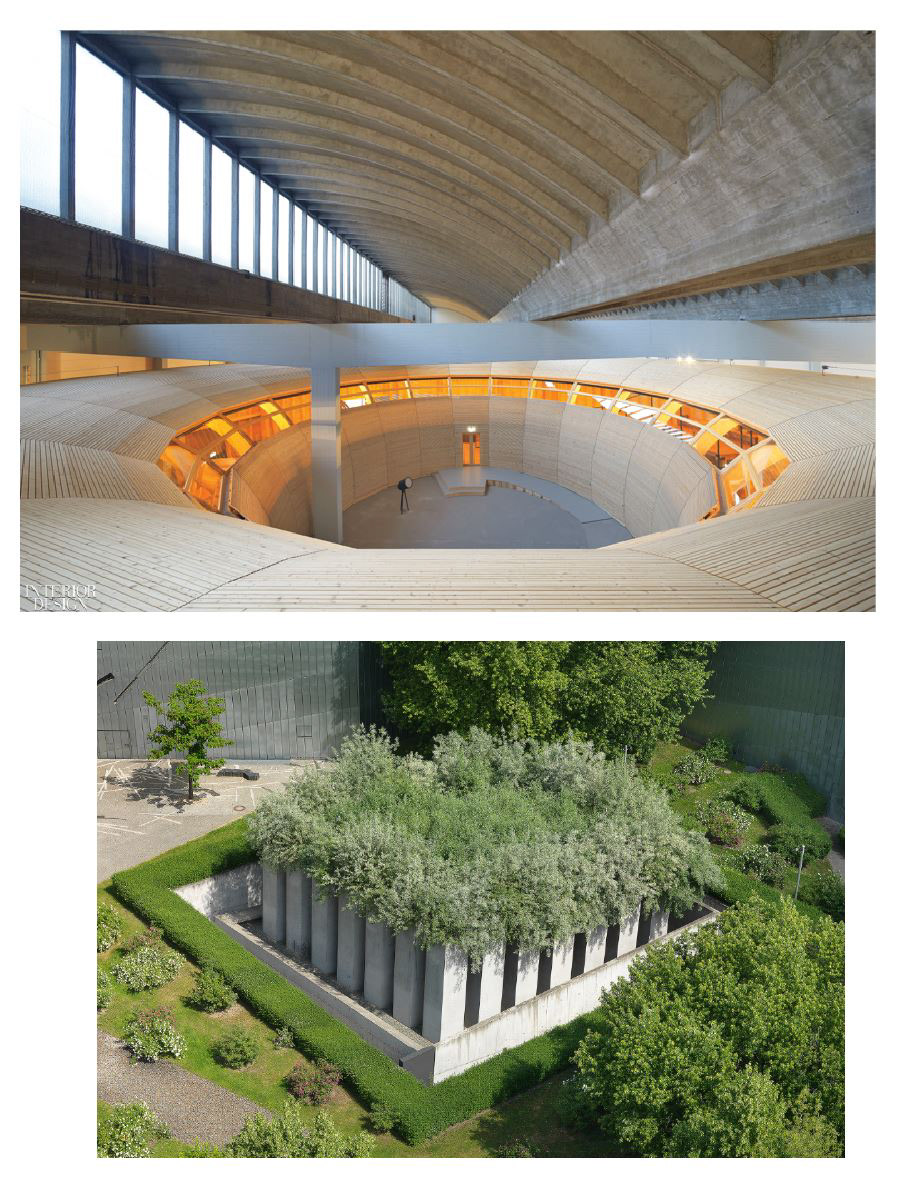
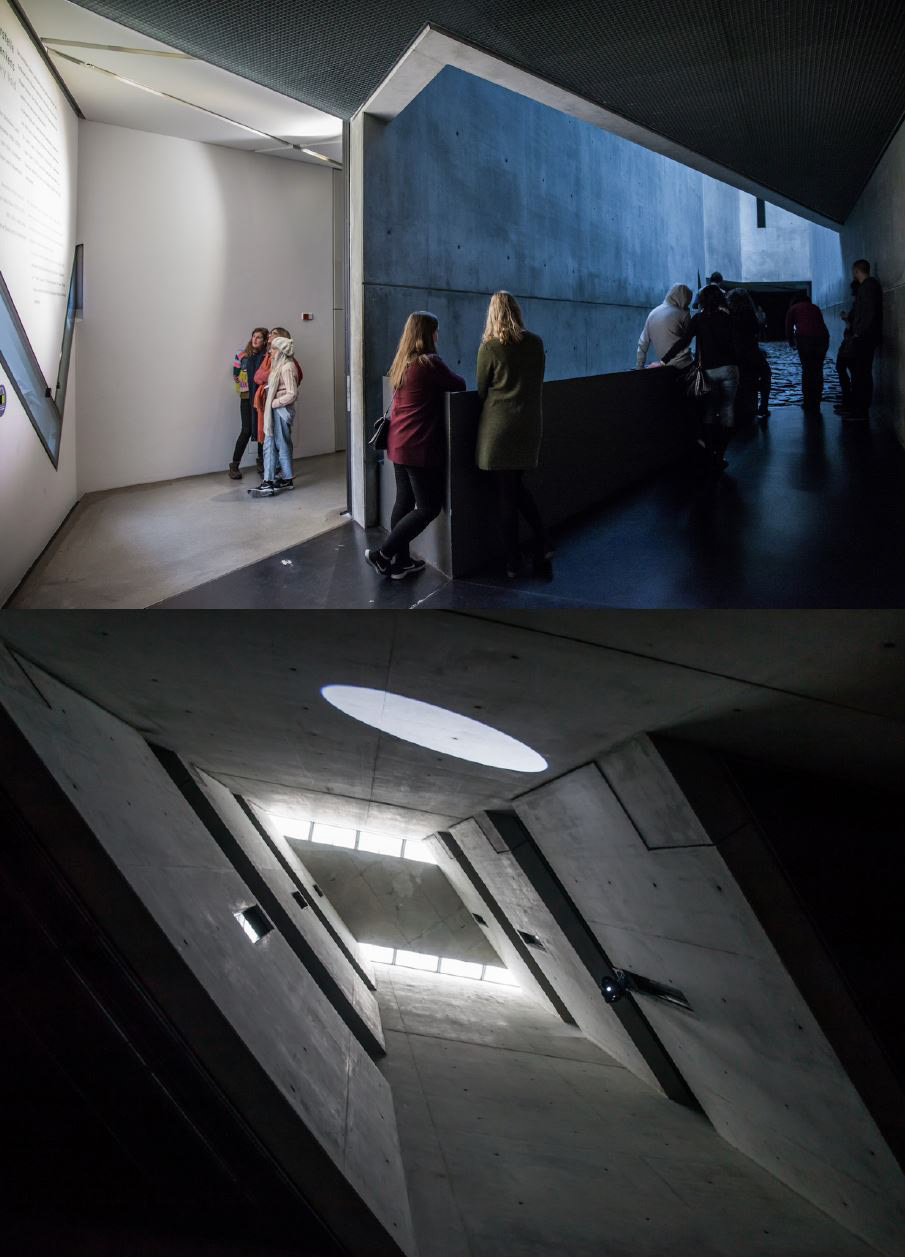
Daniel Libeskind is really effective in his use of narrative. He manages to powerfully portray a journey through the architecture. The very form is reference to a timeline and guides visitors through this powerful and emotional narrative, using light strategically to great effect.
This kind of path architecture is something I hope to be able to use, using it to pull focus to areas of interest in my story, framing different aspects of the valley.
I also want to use walls to similar effect, having a change in ceiling height and widths to create atmospheres.
Using a system of voids and spaces, memorials and gardens are created, I think this would be really effective in an interplay with the monolithic structure of the dam itself.
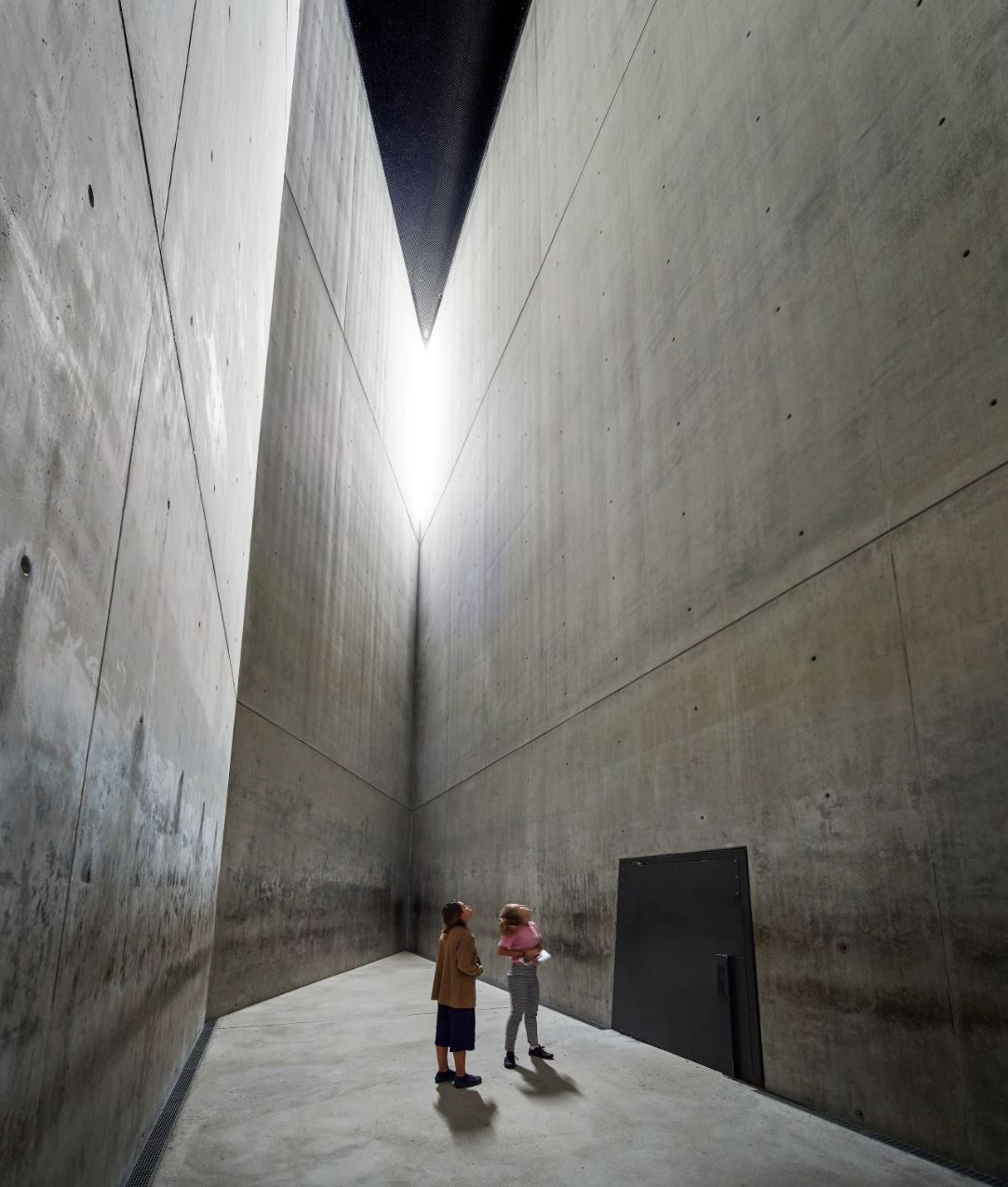
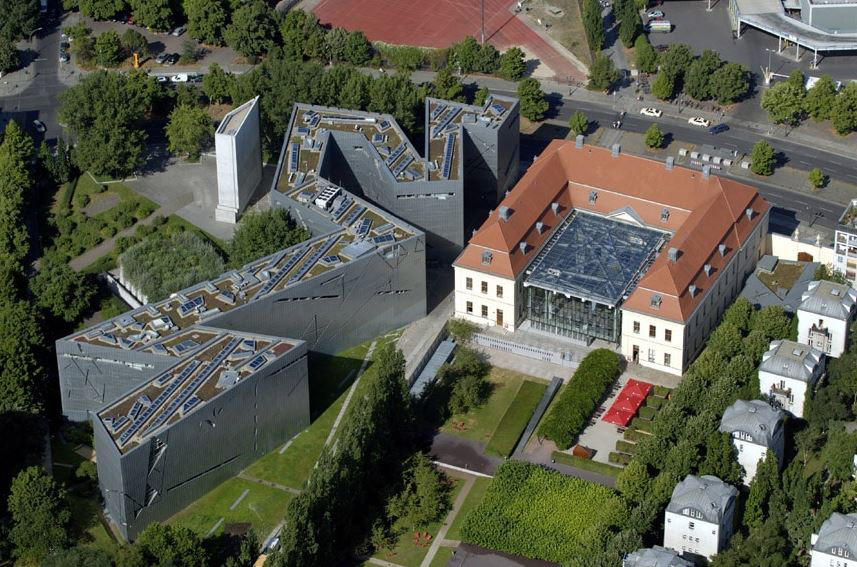
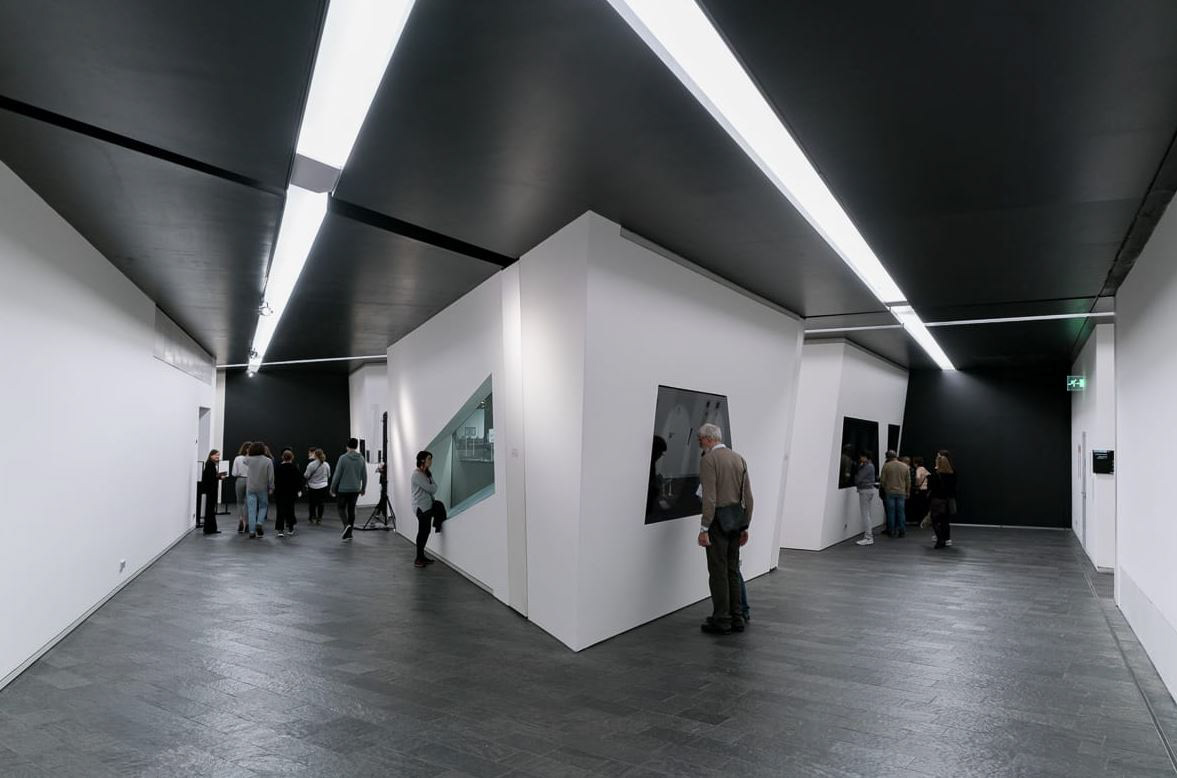
Snohetta - Cave Museum
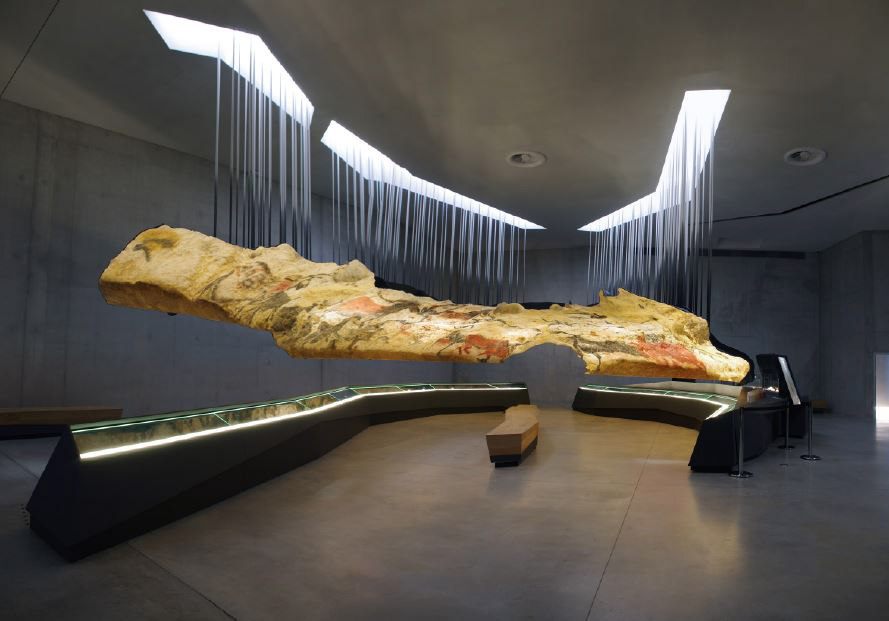
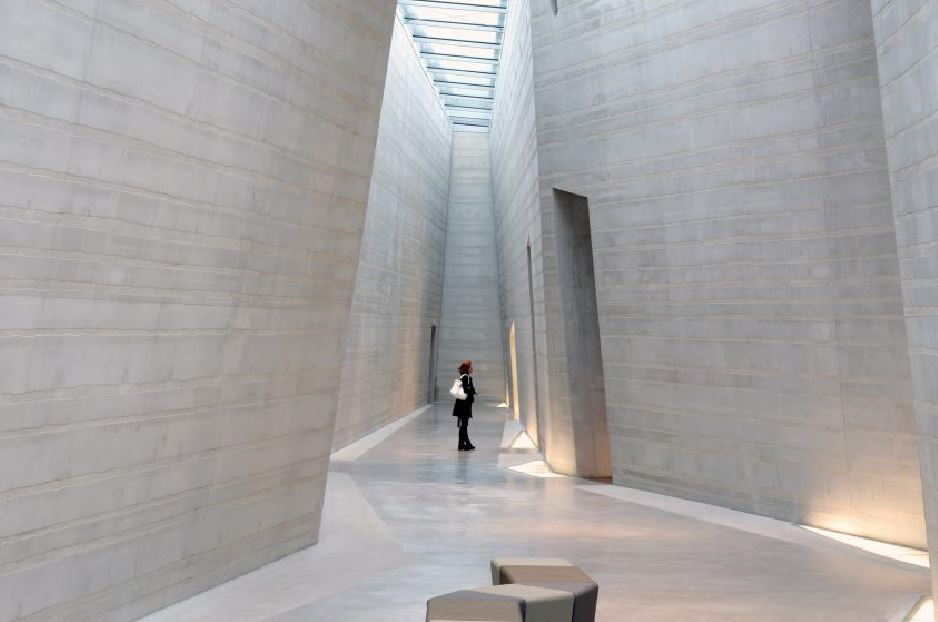
" The Lascaux IV Caves Museum aims to recreate the dark and dank experience of the Lascaux Caves, where prehistoric paintings were discovered in 1940.
The caves in France's Dordogne region remained opened to visitors until 1948 when the decision was made to close the site to preserve the fragile paintings.
Artists have recreated fragments of the paintings inside the museum, which is kept at a constant cave-like temperature.
The team used advanced 3D laser scanning and casting techniques to achieve accurate resin replicas of sections of the caves. Over a period of two years, 25 artists hand-painted 900 metres of faux cave. "
This faithfulness is all about crafting an experience and is a great precedent to have for experiential architecture and the way I want to go about designing my building and crafting experiences.
There are 5 elements to Design Narrative Framework.
History : Merits of a location and culture.
Context : Local architecture, landscape and construction techniques.
Generosity : How a design can give back to its community and surroundings.
Sustainability : Minimising environmental impact.
Efficiency : Give the most for the budget.