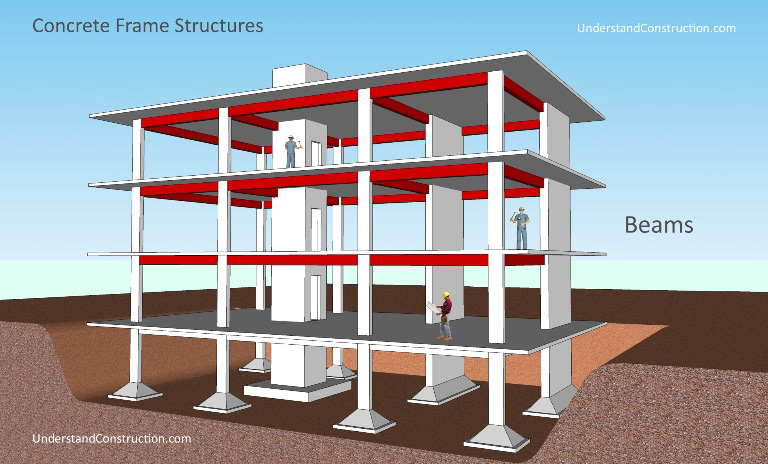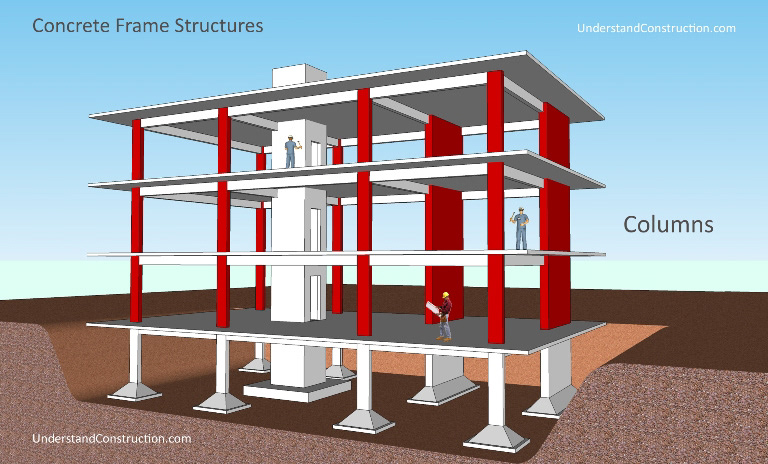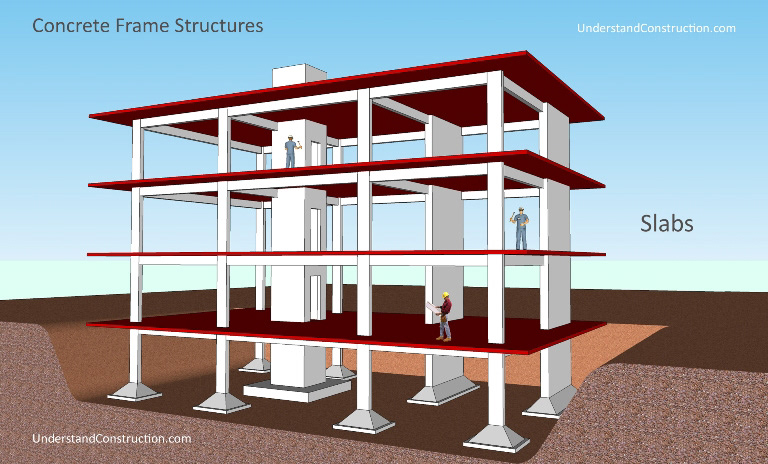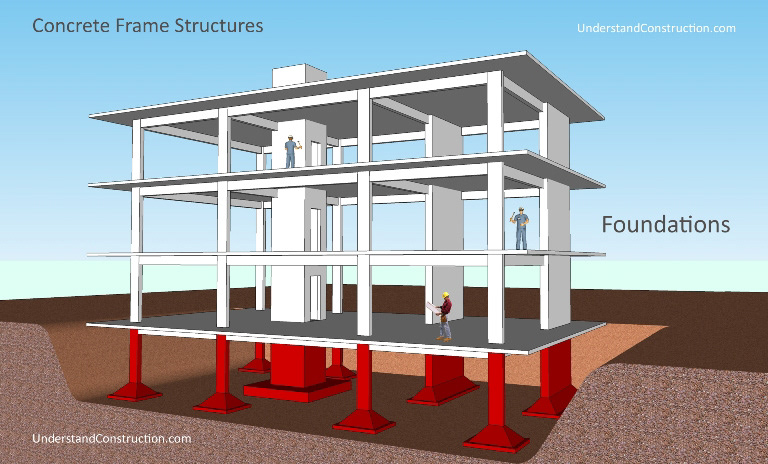Where I have designed on a grid, the structure should be fairly straight forward and follow the grid. With the dimensions of my building being roughly 27m x 19m, I can afford to put a series of columns and beams along a 3x3 "grid".
This structure will then transfer loads down through the "stilts" to the concrete foundations. This structure could either be RCC, reinforced concrete construction or a steel frame. Both have their advantages and disadvantages.
Reinforced Concrete Construction.




The construction consists of a frame of concrete with beams and columns. Slabs then create the floors users walk on. The columns become the most important elements, carrying loads down to the foundations for the whole building whilst beams take care of one floor.
The concrete is reinforced with steel rebar to aid with tension. The rebar is tied together to form a "reinforcement cage". The frame becomes very strong and resists the various loads that act on the building during it's life. These include:
• Dead Loads - downwards force on the building coming from it's weight.
•Live Loads - The weight of the users and the items within.
•Wind Loads - Very important considering the coastal location and larger surface areas.
Concrete frame structures are strong and economical. Hence almost any walling materials can be used with them. They also accept cladding easily through battons.
Steel Construction.
This involves creating a steel frame either through welding or bolting together components. This is quick, and economical since it is prefabricated.
The steel construction is stronger than concrete and therefore a structure can be lighter. Given the ground this building is on, this could be beneficial as the concrete which is being employed is already light. However, one of the main disadvantages of steel is that it is prone to corrosion in humid or marine environments so would need to be treated appropriately.