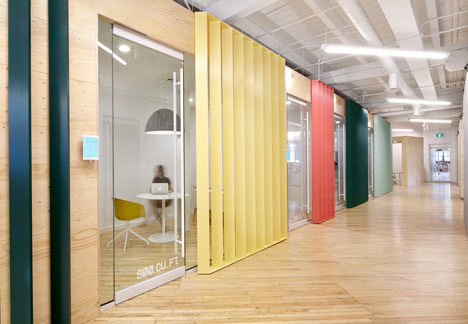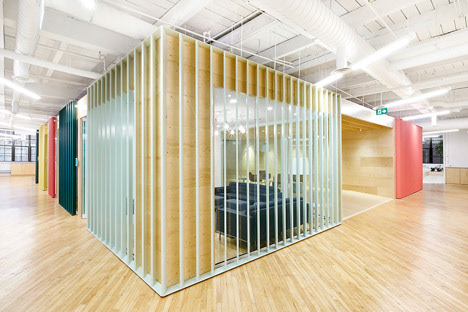I was inspired by standard conference rooms which aim to keep open plan spaces feel airy and open with large glazing. However, I wanted to employ some sort of privacy for the rooms from the main learning space without making the learning space feel less open or functional.
I was inspired by MSDS Studio's Shopify offices. These use timber and metal to disrupt and break up the glazing vertically.
I decided to use more vertical planks closer together to create shading and privacy. This breaks the open learning space into two more separate functions. I decided to enhance this concept by continuing the same theme on to the cieling to create a dramatic ceiling height change and sense of volume. The use of timber is so that the resulting volume is not fully enclosed so still feels airy and connected to the open plan but it does aim to imitate a pier. This idea that you are underwater as the sea levels rise, you are down under the pier.
The part to the South faces the large glazing and acts as an initial starting point to gaze out to either the sea or under water depending on the sea levels.


I envision that the slats being closer together would allow for text to be applied in a similar fashion as else where in the building with overlapping planes where text spills off of sections on to others.
This theme continues on to the conference rooms.
Large acrylic windows to the rear allow for the same underwater protection as the rest of the exterior windows of the floor. They allow for a connection to the outside and some daylight to the rear rooms but are covered by the same patterned skin for privacy.
I was also inspired by artwork using planks. These use planks to have different things showing depending on the viewing angle.
I plan to therefore increase the plank size and put different text on each side. As you leave the building with your new knowledge and view on things, you see and read differently.