After modelling the plan and layout ideas I was able to walk through the spaces. Something just wasn't sitting right with me, the design seemed to just present itself as corridors, hallways. Whilst this may take you on a journey, it just didn't feel like the right way to go about things. Libeskind's Museum works as it is so much larger at 3500 square metres. This means that despite looking like a far thinner hallway along the plan of the building, due to it's scale it does not feel like one, it feels like rooms. My "rooms" were 2m to 3m wide which I feel was my main issue with it and why it felt so corridor like and almost like a maze.
Therefore, I took a new approach, going back and figuring out what it was I wanted to take away from my story, what I wanted to show and marking these spaces out in the order needed. From this I went on to connect these spaces and discover how walls can alter flow and meaning.
I feel from treating the sections as room, I have avoided the hallway feel and this concept is something I am far more excited and happy to explore further. It feels like a far more efficient use of space. I can then integrate the mezzanine concepts.
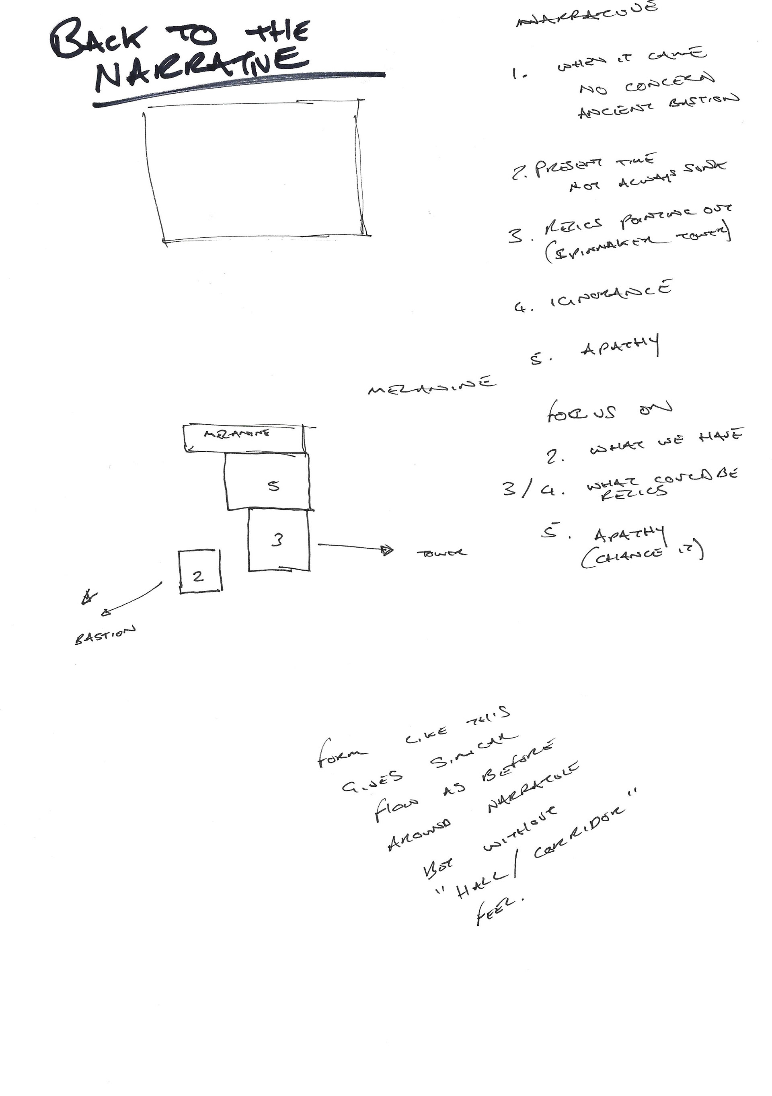
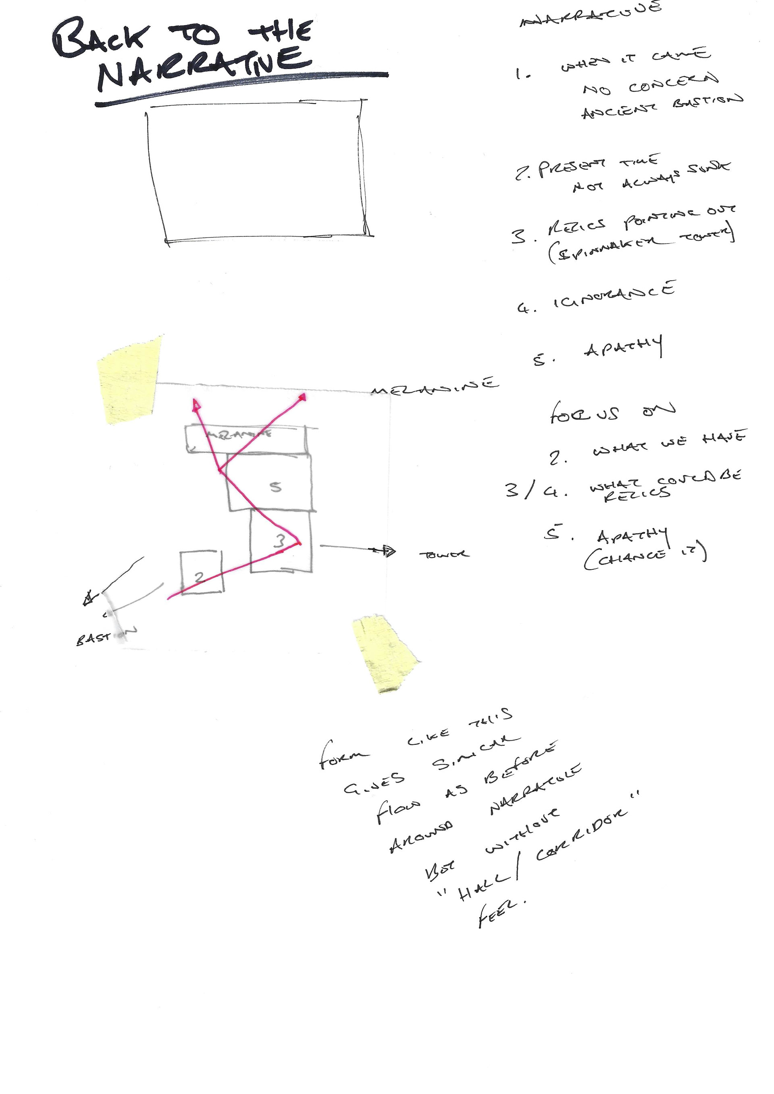
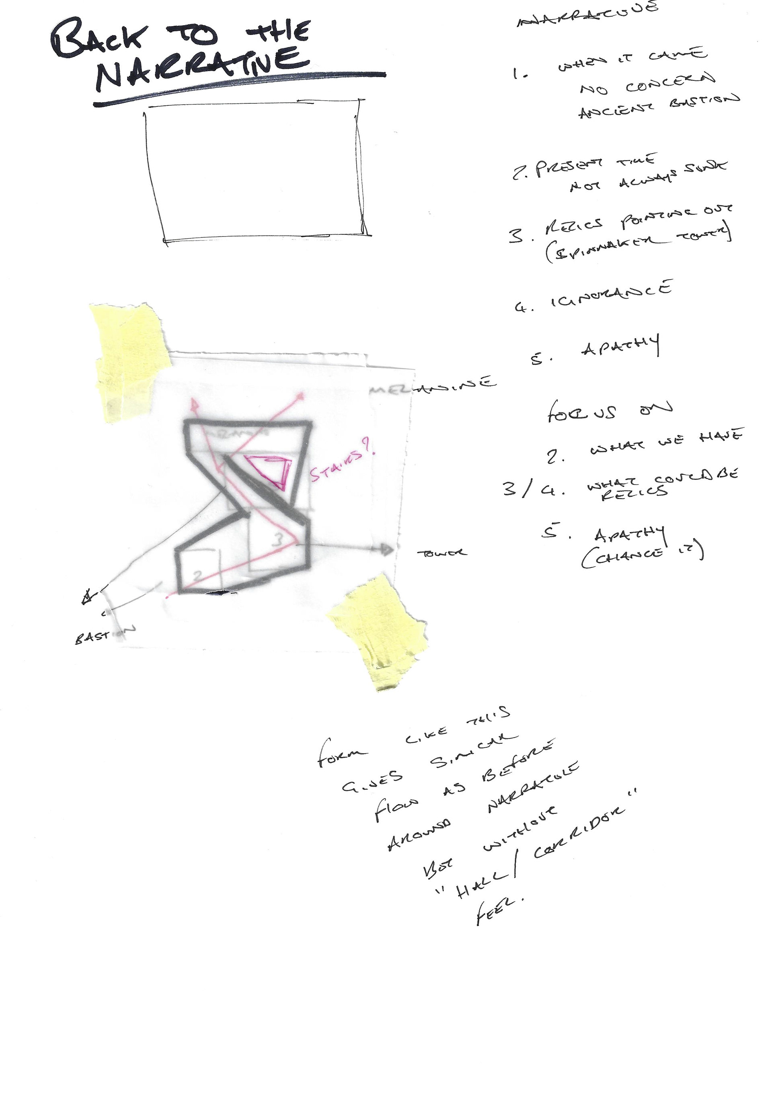
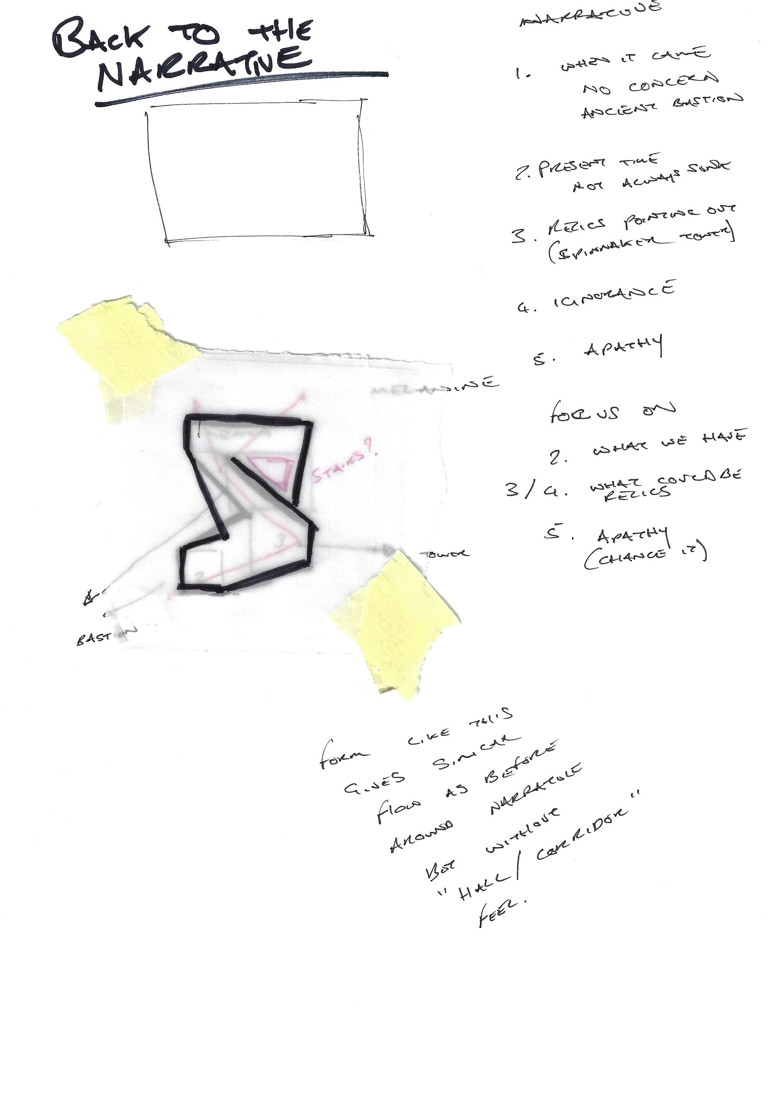
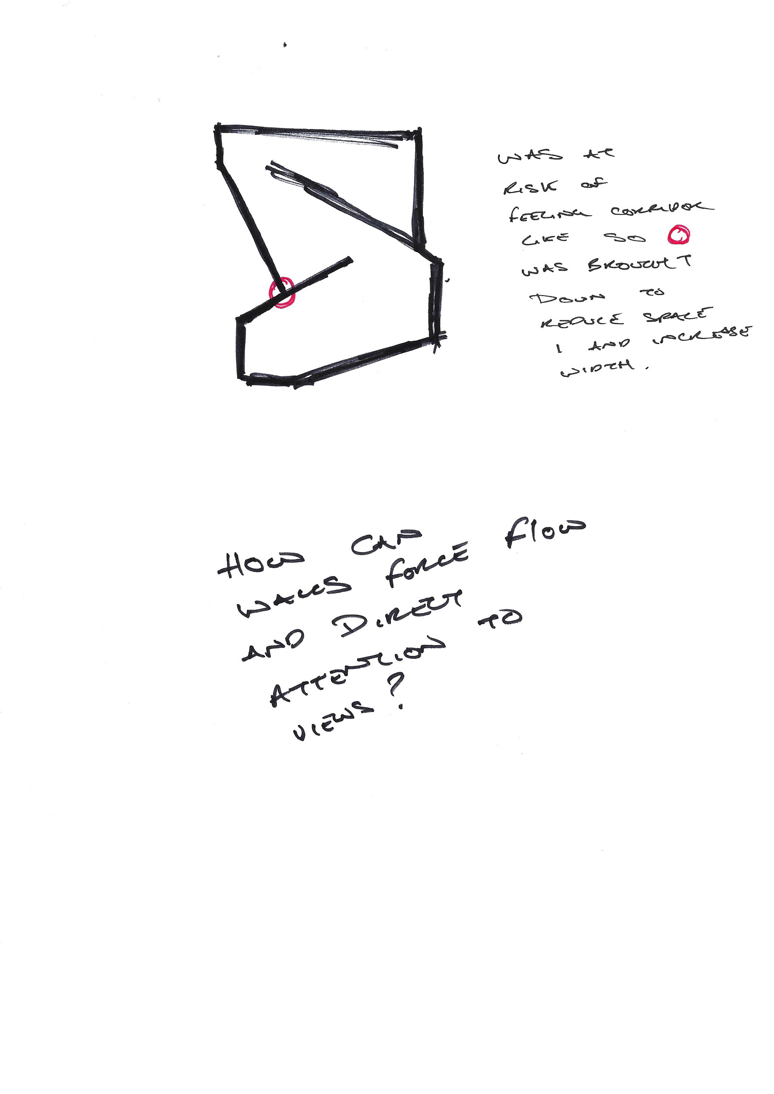
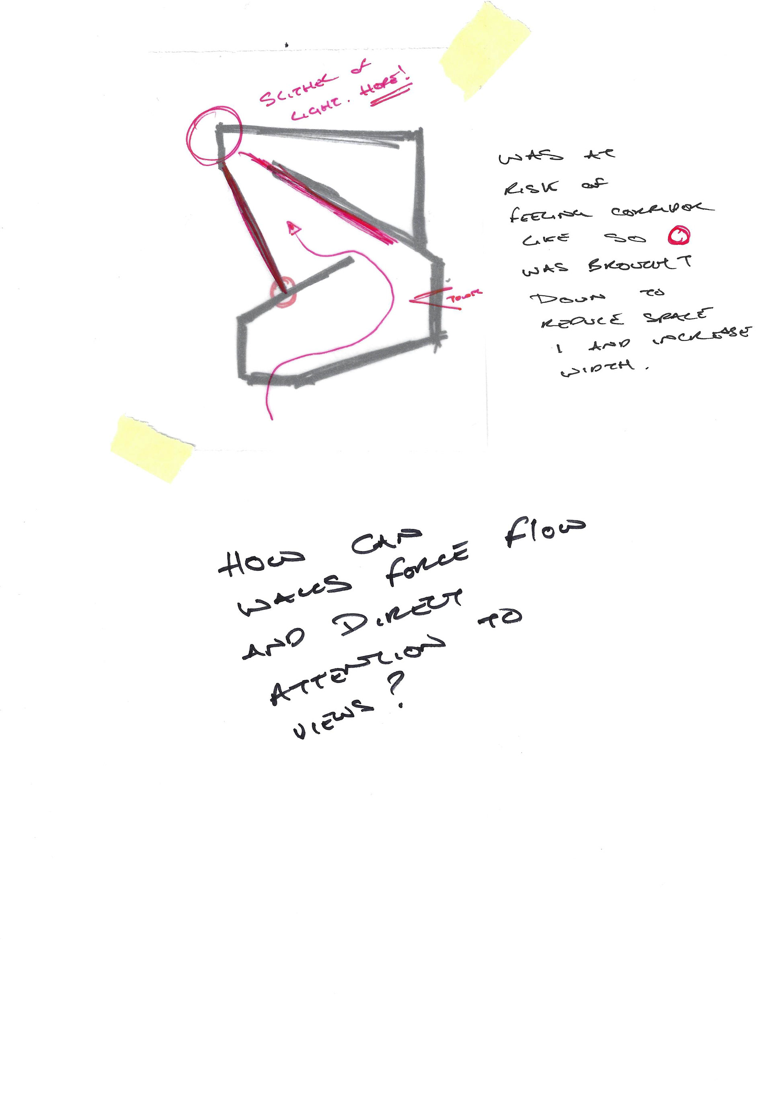
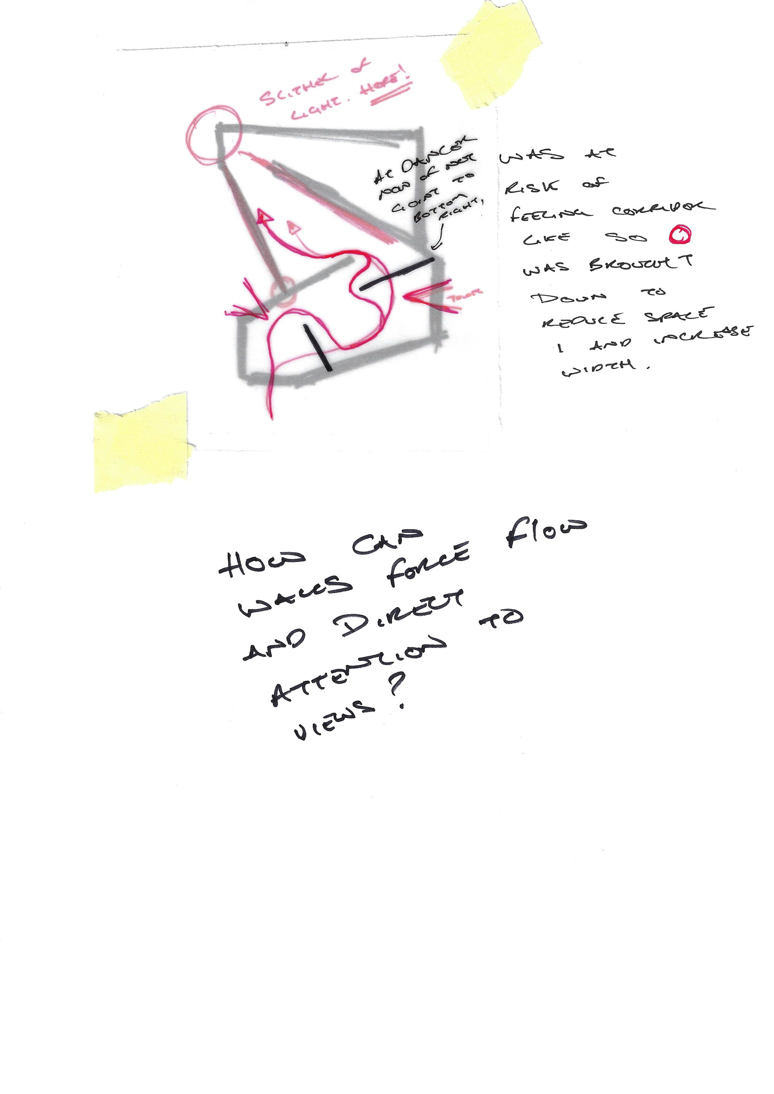
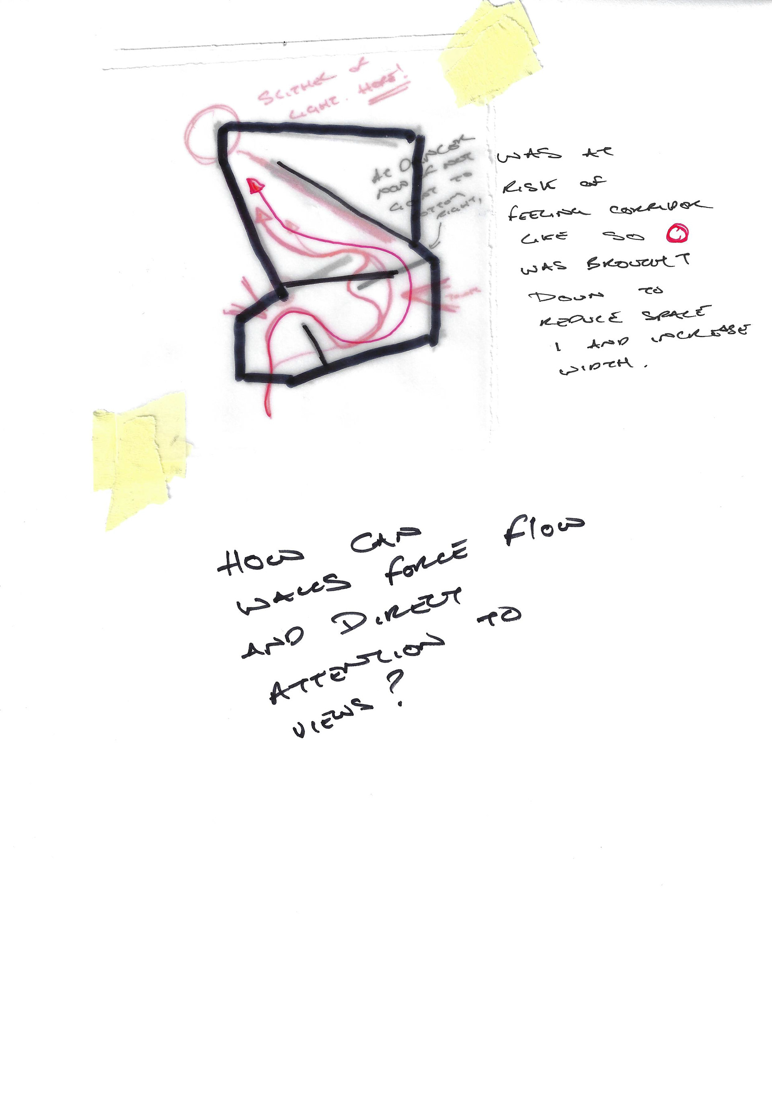
The ceiling progressively gets taller from 2.4m to 4m as you advance through the "journey" of the building. The building opens up as your eyes are opened to the issues portrayed in the narrative. You see a slither of light of hope as you advance which then opens up to the mezzanine where you can see the current state of the sea levels and reflect as a group.
To each guided view there will be windows shaped such that they frame the views. i.e. The view to spinnaker tower will block some of it, to sort of show what could happen to it, you might only be able to see some of it, a relic pointing out of the sea as my story said.