Snohetta - Yncrea Lille Campus
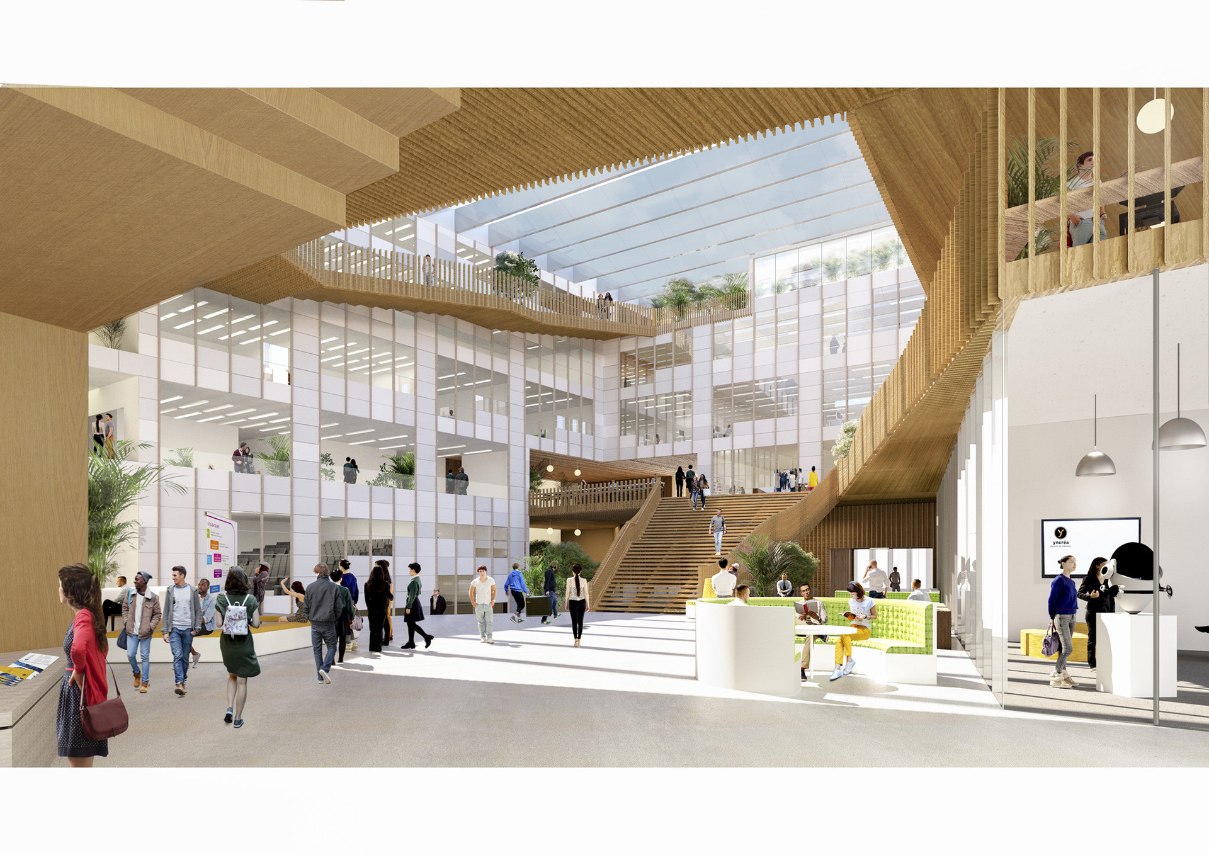
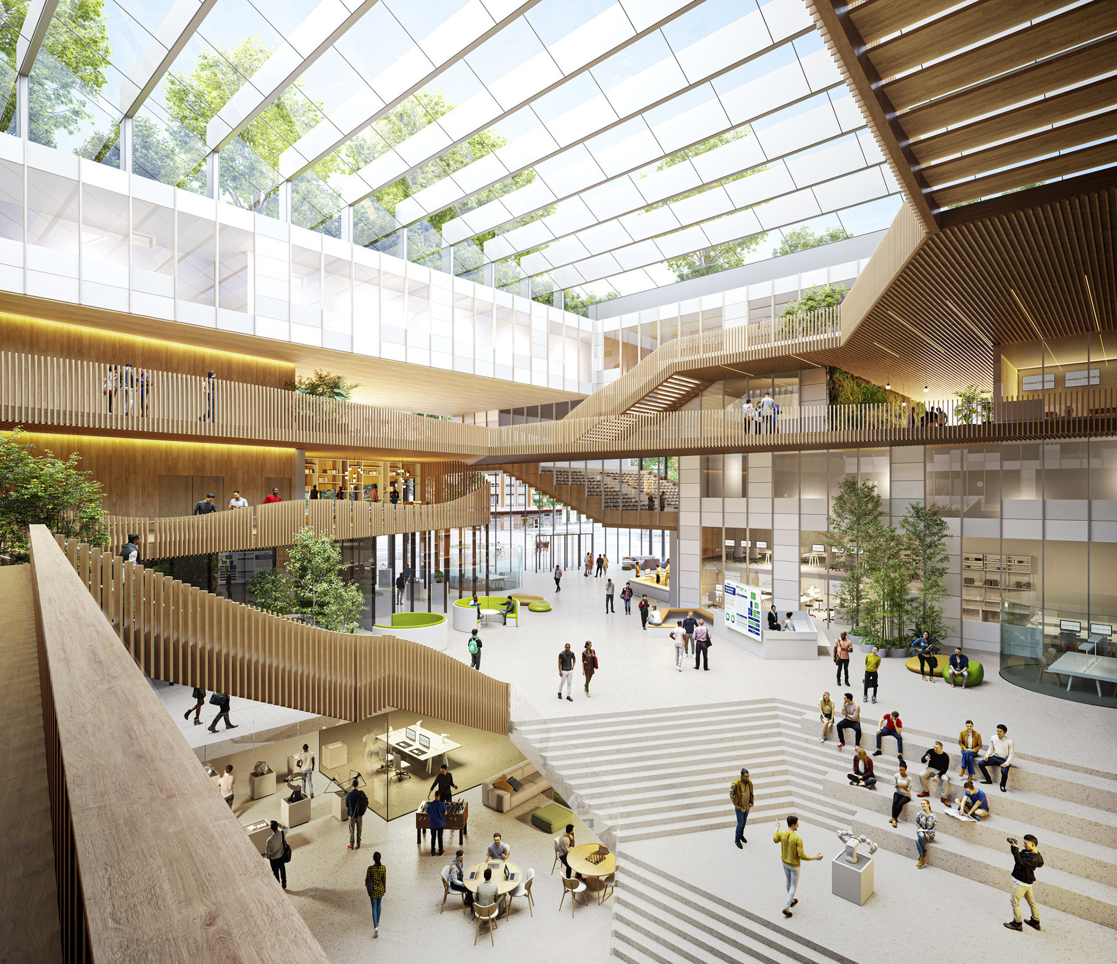
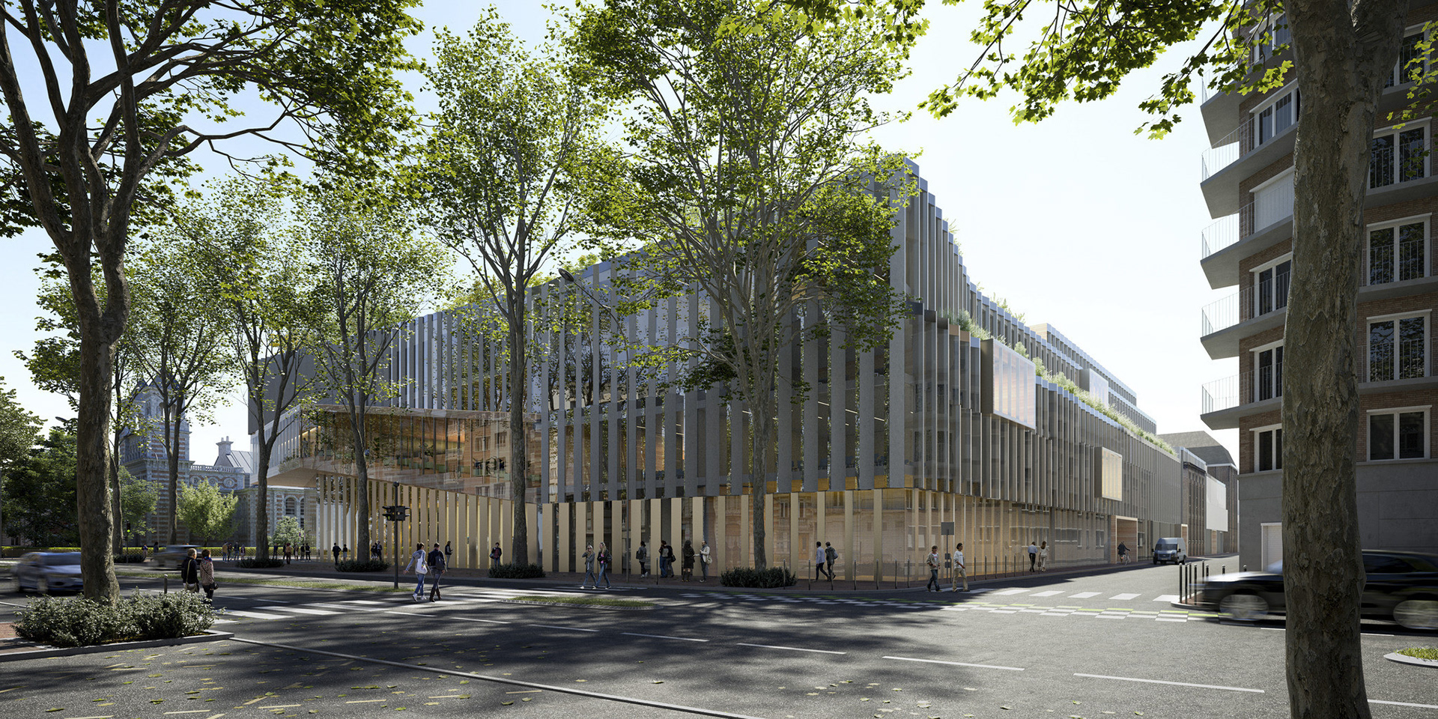
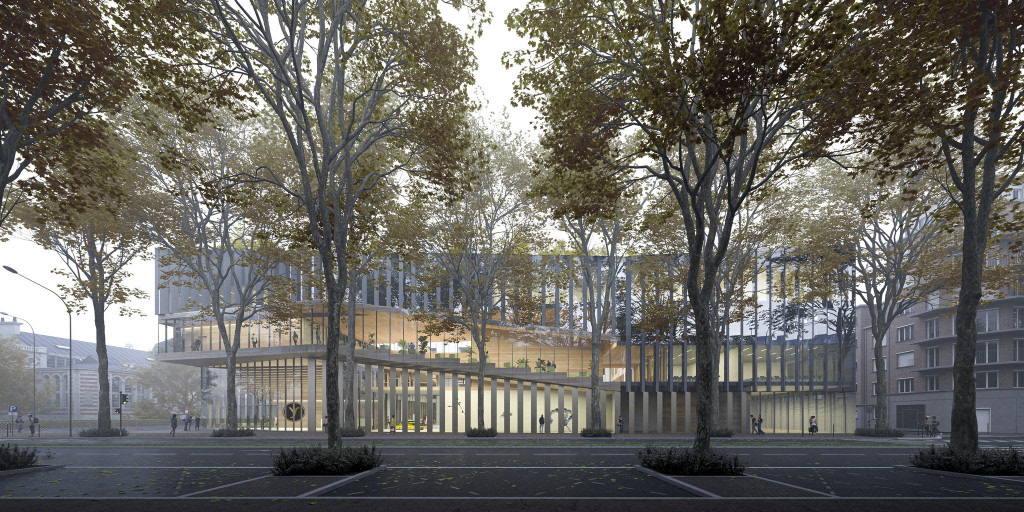
The project merges three existing schools into one single, vertical campus regrouping the individual educational entities and research facilities under one roof.
The different spaces are connected through a continuous path which is materialized through a wooden spiral-like ribbon connecting the different programs and floors while creating an intuitive path through the building – all the way from the main entrance to the auditoriums. The ribbon functions both as the roof and staircase and this identifiable motif is effective design in a duality of functions.
The Yncrea Lille Campus invites visitors, students and staff to explore the school’s amenities and public rooftop terrace. With its panoramic views overlooking the city, this open-air space, dubbed “The Beating Heart”, is well-suited for activities ranging from concerts, exhibitions and other student activity. This is something I aim to incorporate through the terraces of my building and the integration of a public gallery. The building’s folded façade gives the building a kinetic feel, as if the building itself was changing shape when strolled past. Transparent from one angle and opaque from the other, the building displays its busy inner life while also offering more secluded and shaded spaces for students and staff to enjoy for themselves. This sense of public and private is something that could be effective within my hybrid building.
Snohetta - University Campus Klagenfurt
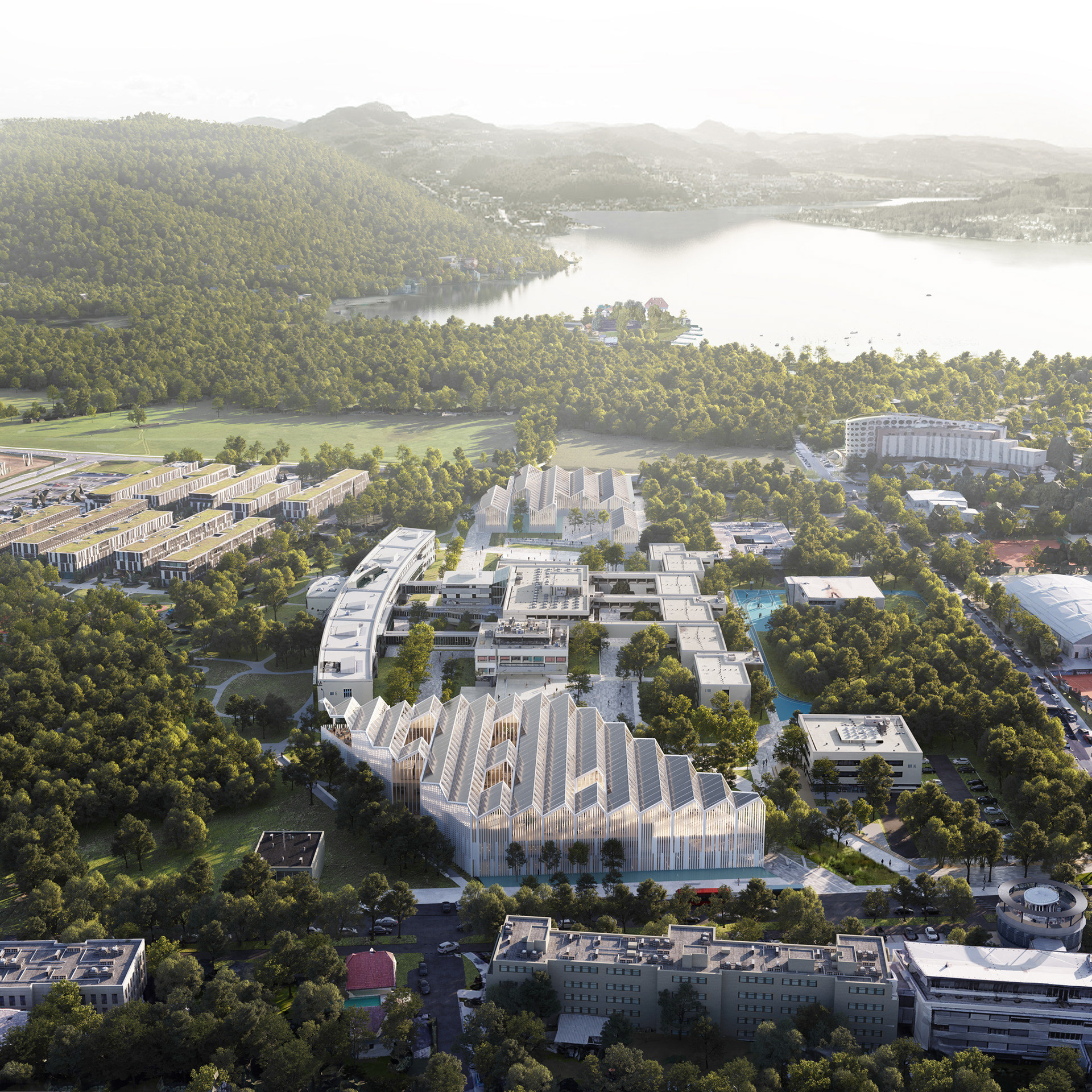
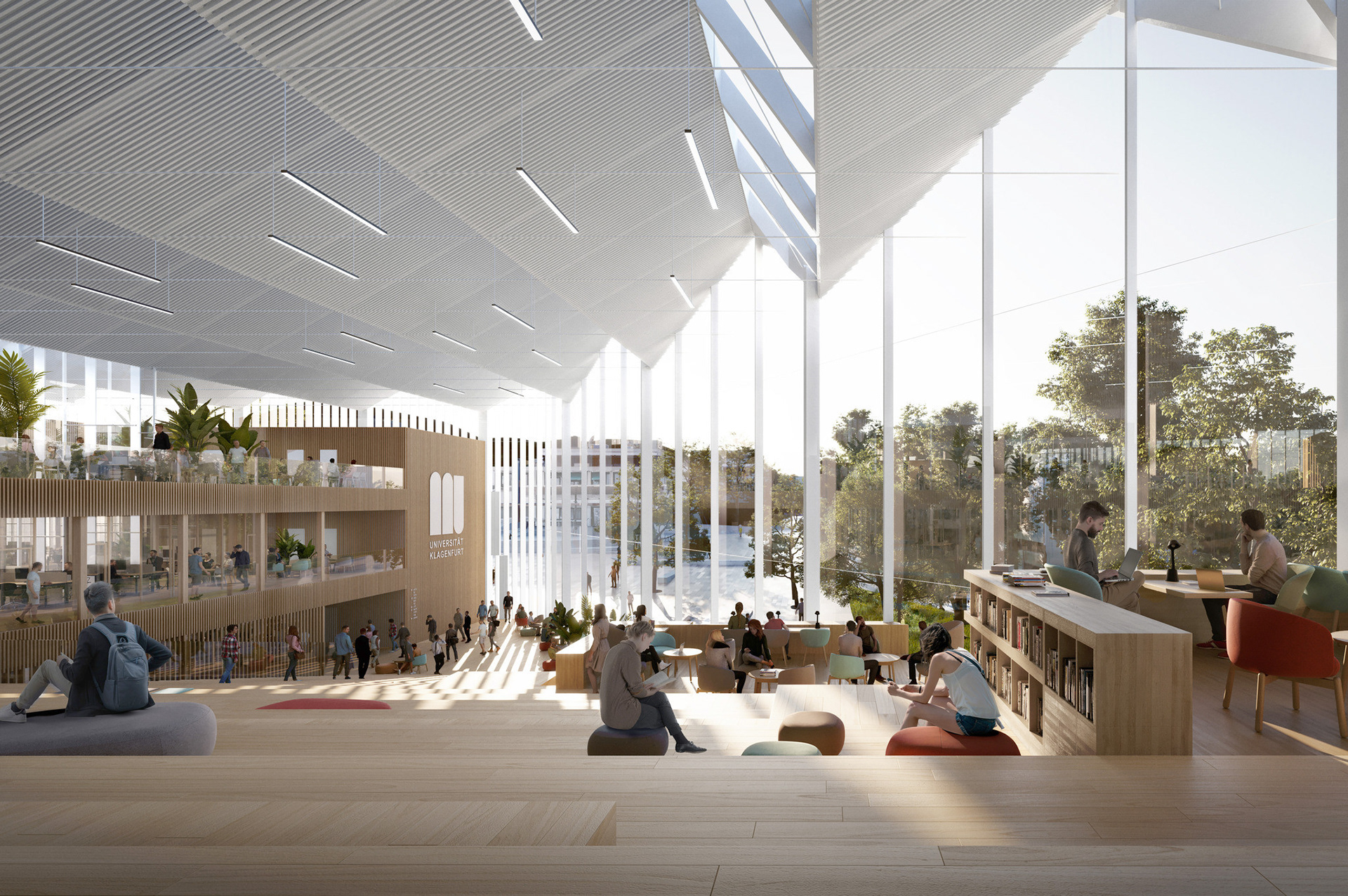
With the winning proposal for the masterplan for the University in Klagenfurt, Austria, Snøhetta touches on the questions of how can inspiring spaces for teaching and learning look like, as well as future sustainable architecture. The building is highly adaptable as is my goal with my hybrid building. A spacious library staircase provides an imposing spatial experience with high recreational and communication potential. Various disciplines and offices are located under one roof, as well as open learning areas and co-working spaces that promote exchange and a dialogue which is what I want to do with my own scheme, similar to the HfG or Bauhaus School. The entire third floor is designed as an open office landscape. I really like the open plan nature of the building and feel this could be incorporated well into my own scheme, reflecting the stepped nature through the plan. The main stair case with its multi functional use case is something that could be used well in my scheme, perhaps a space for further exhibition or work?
Steven Holl Architects - Pratt Institute School of Architecture Restoration
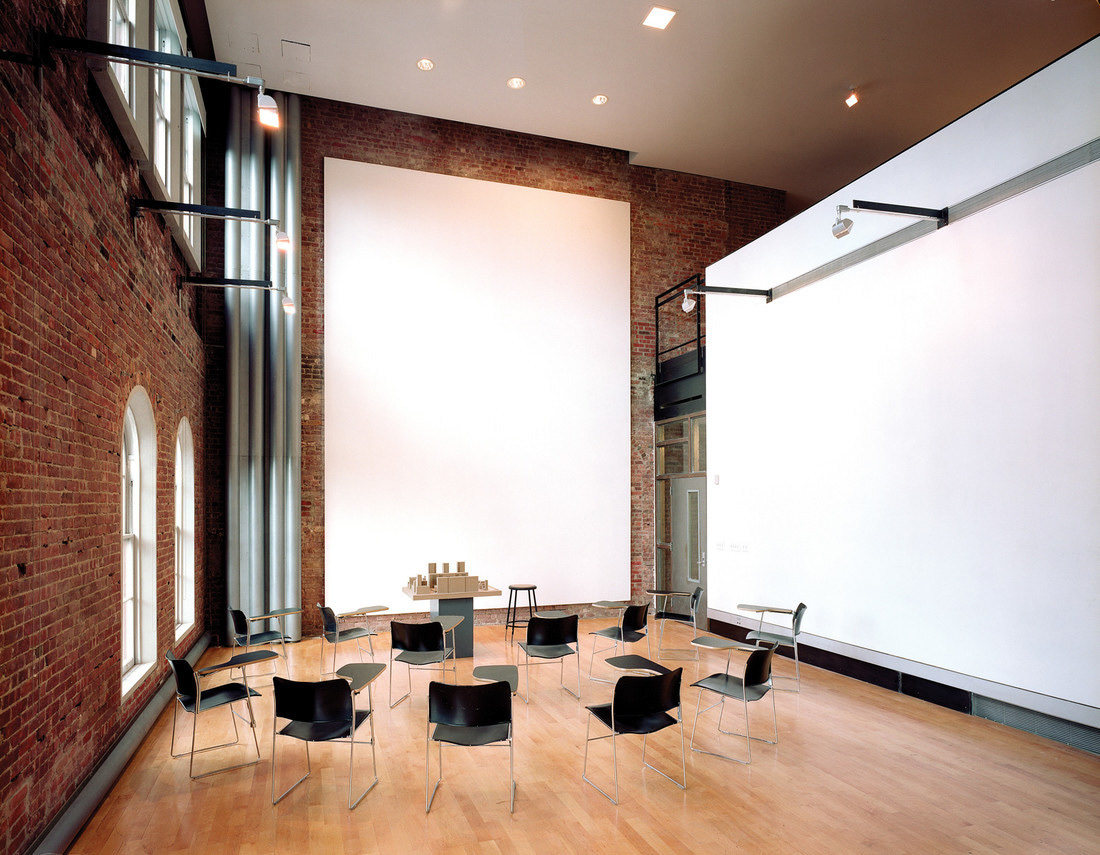
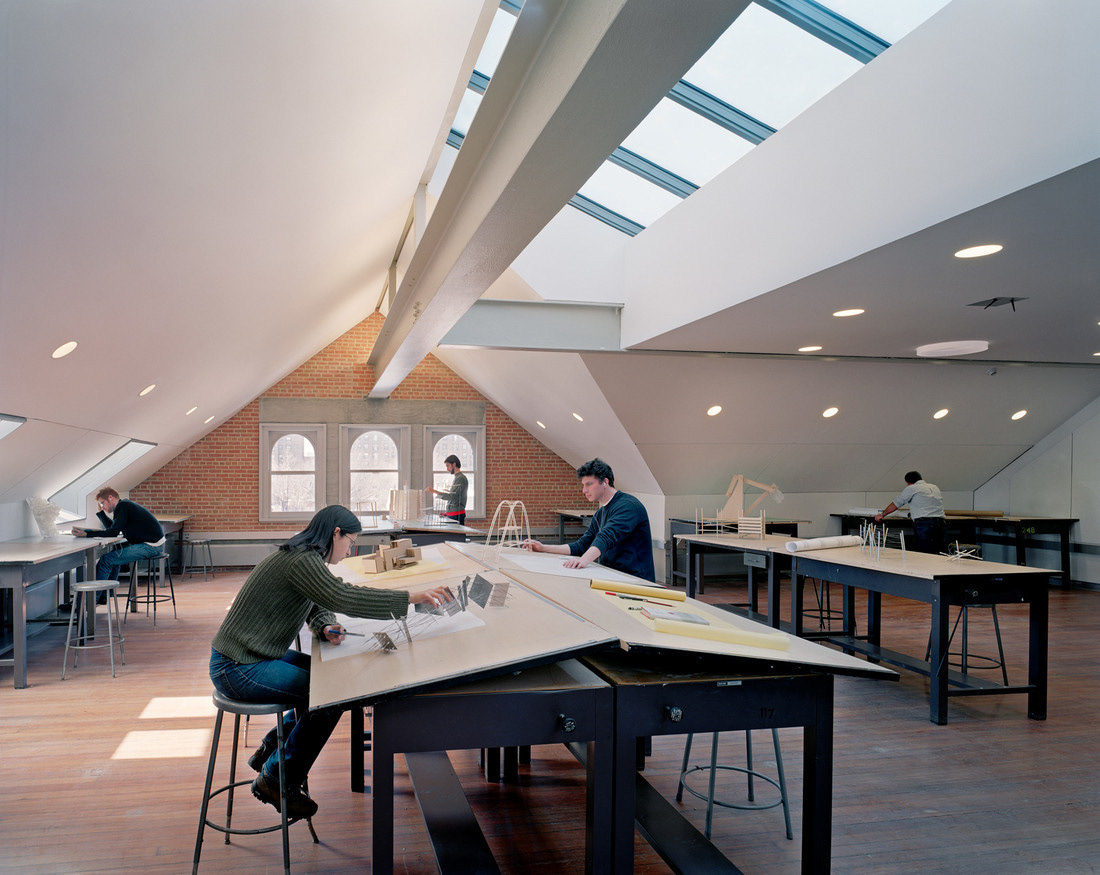
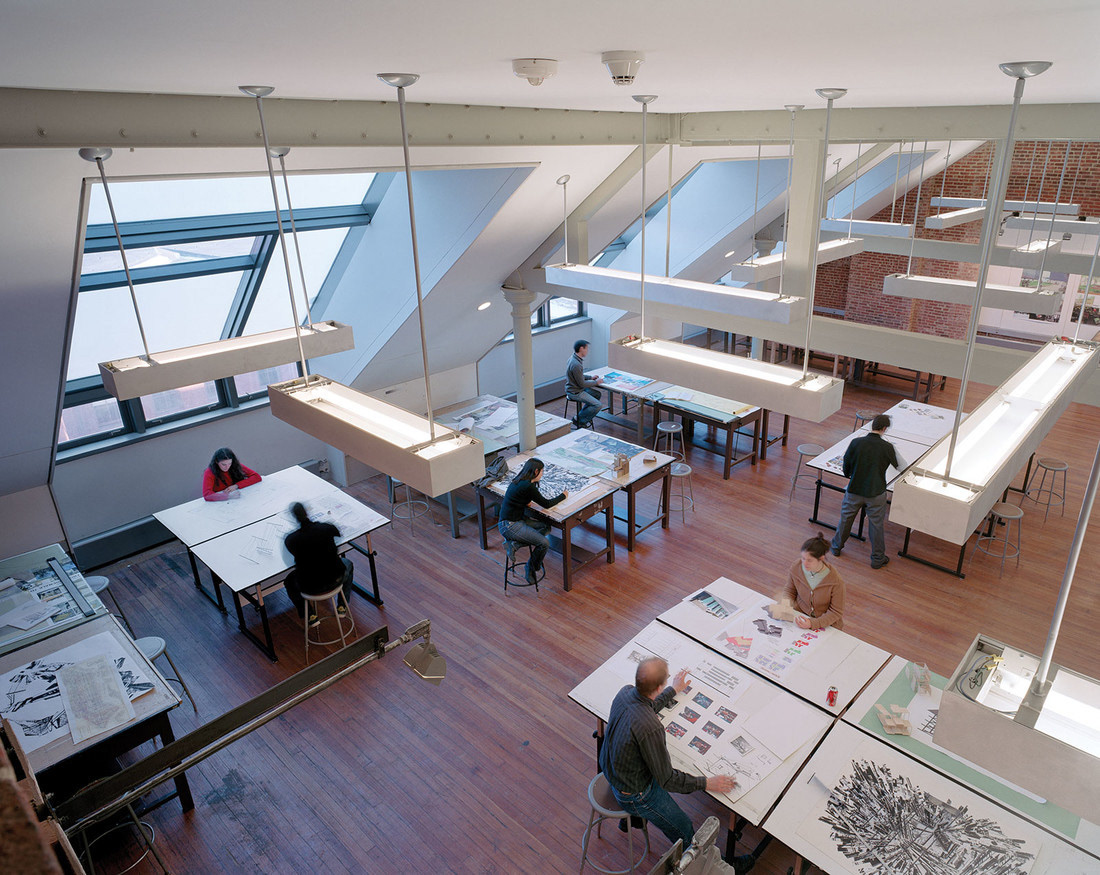
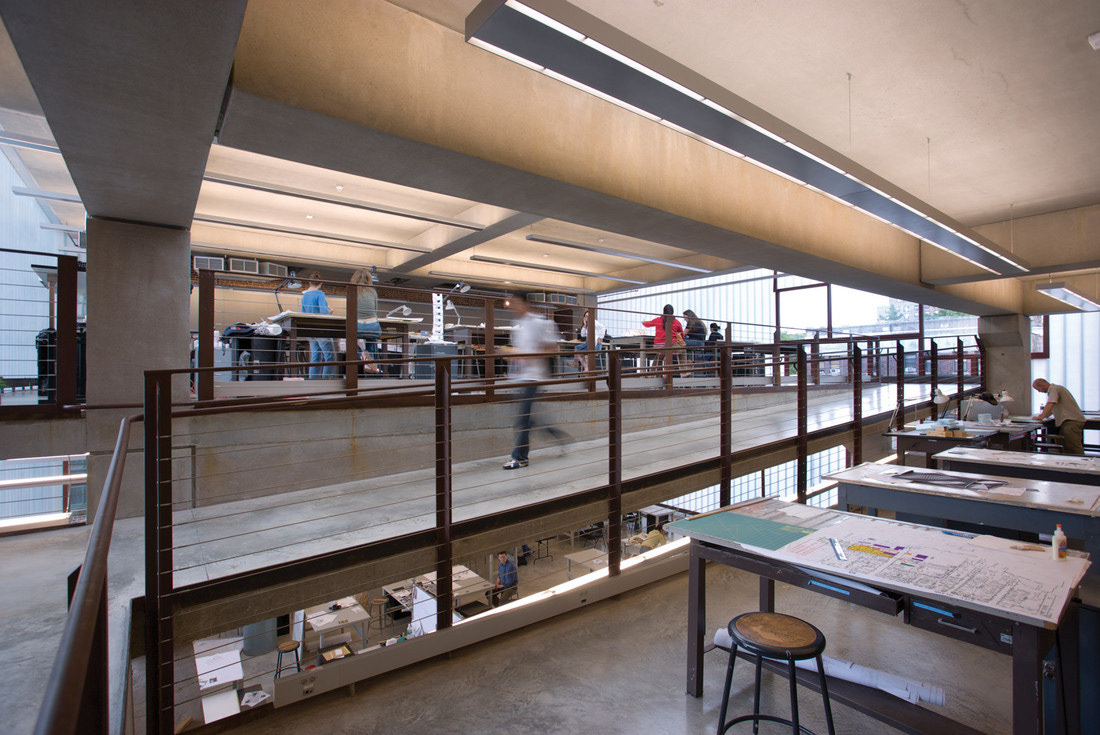
he Pratt Institute Higgins Hall is a historic landmark and home to the Institute’s School of Architecture. The site was almost consumed by a fire which destroyed the central wing, gutted the north wing to its masonry shell and laid bare the building’s six previous constructions. The central wing negotiates floor height differences with ramps and stairs along open studios. This open nature is something that I feel is a good work place environment and a theme running through my precedents.
The existing roof structure of the south wing studio was stabilized and given new windows, with a combination of clear and translucent glass and fixed and operable frames for diffuse light views and air. Different areas use different volumes with the crit space allowing for views from above and taking advantage of a double height space that was created by the fire. This gives a dramatic approach to presentation and a focus on the exhibition.