MVRDV - Expo Pavilion 2.0
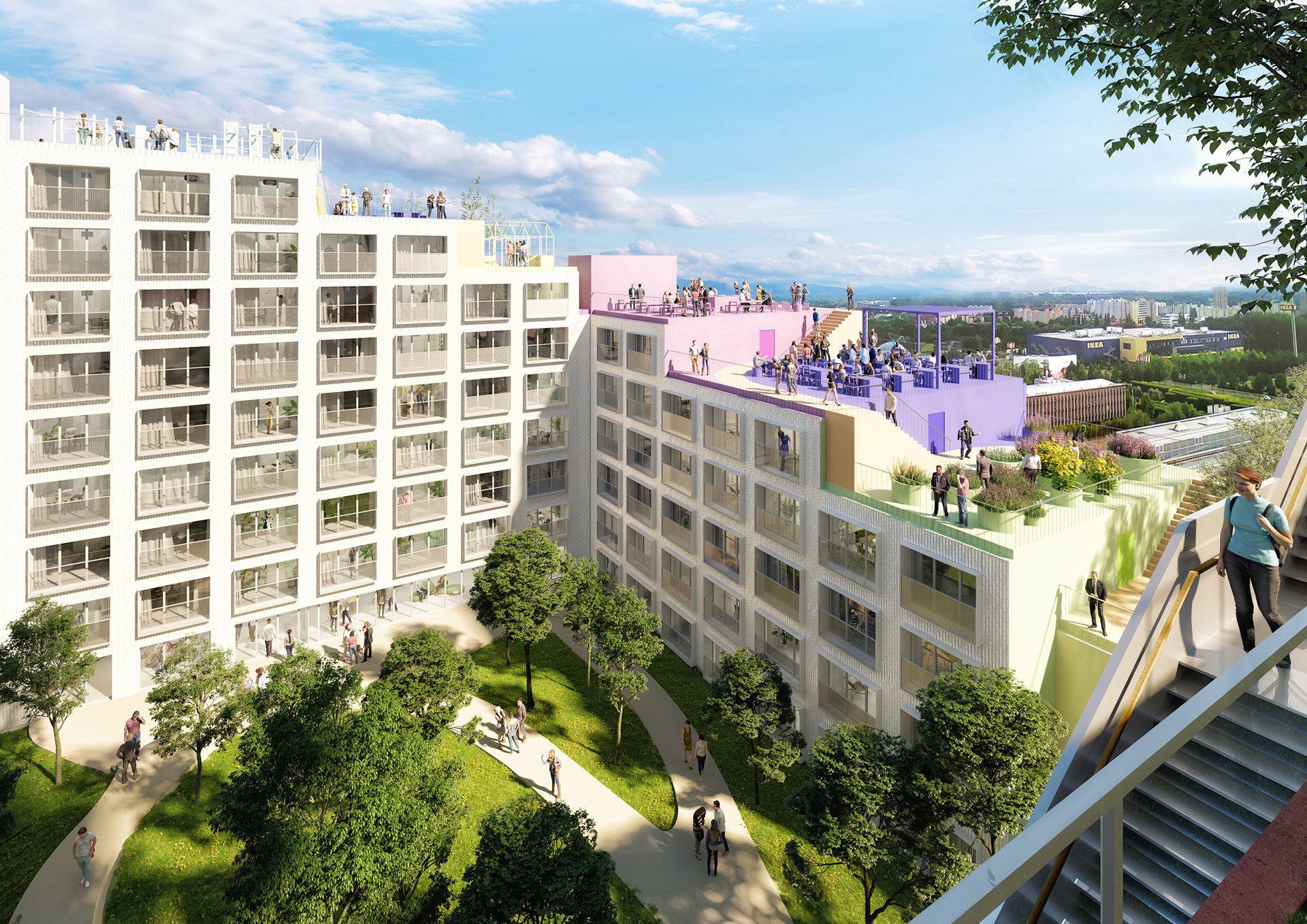
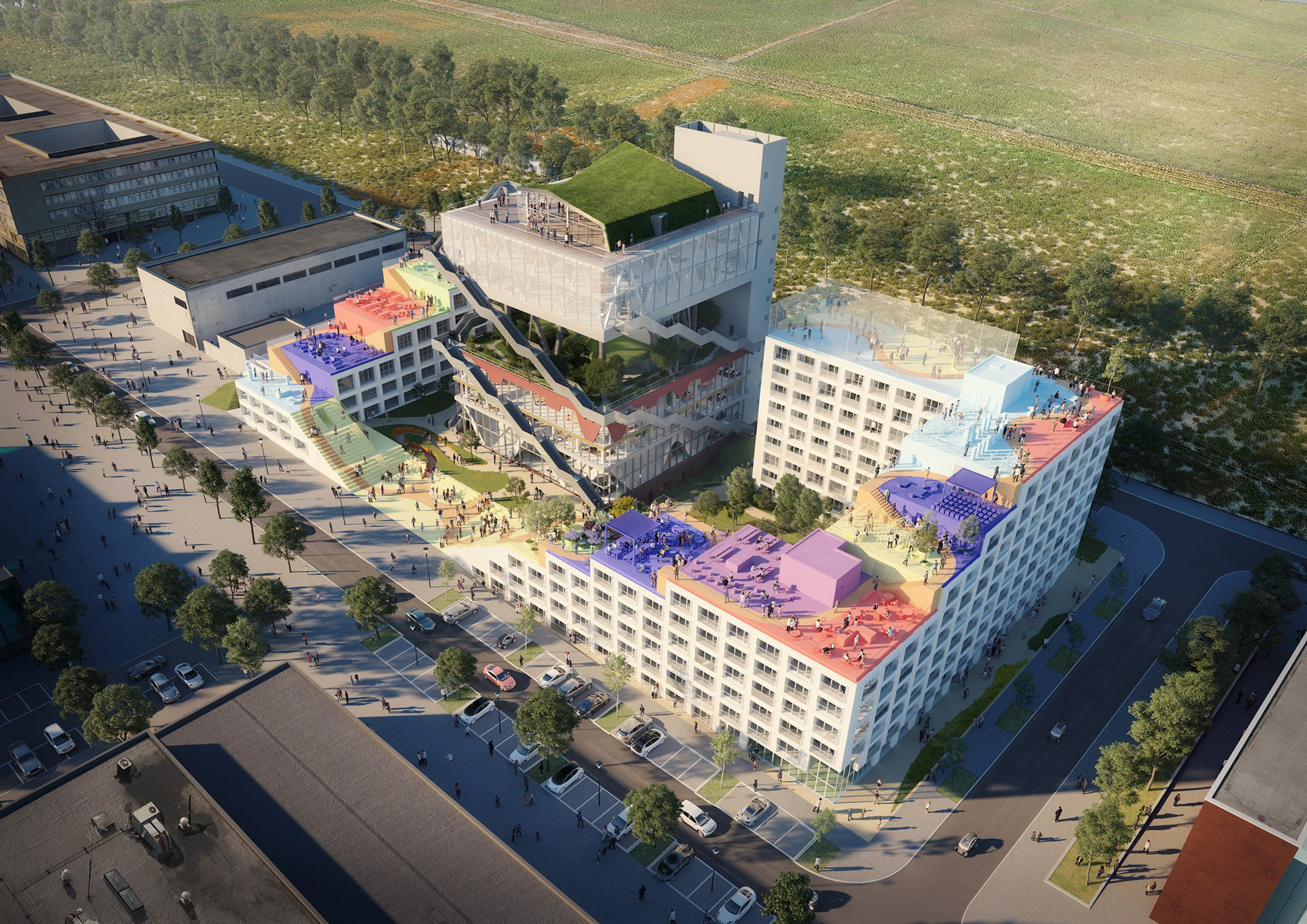
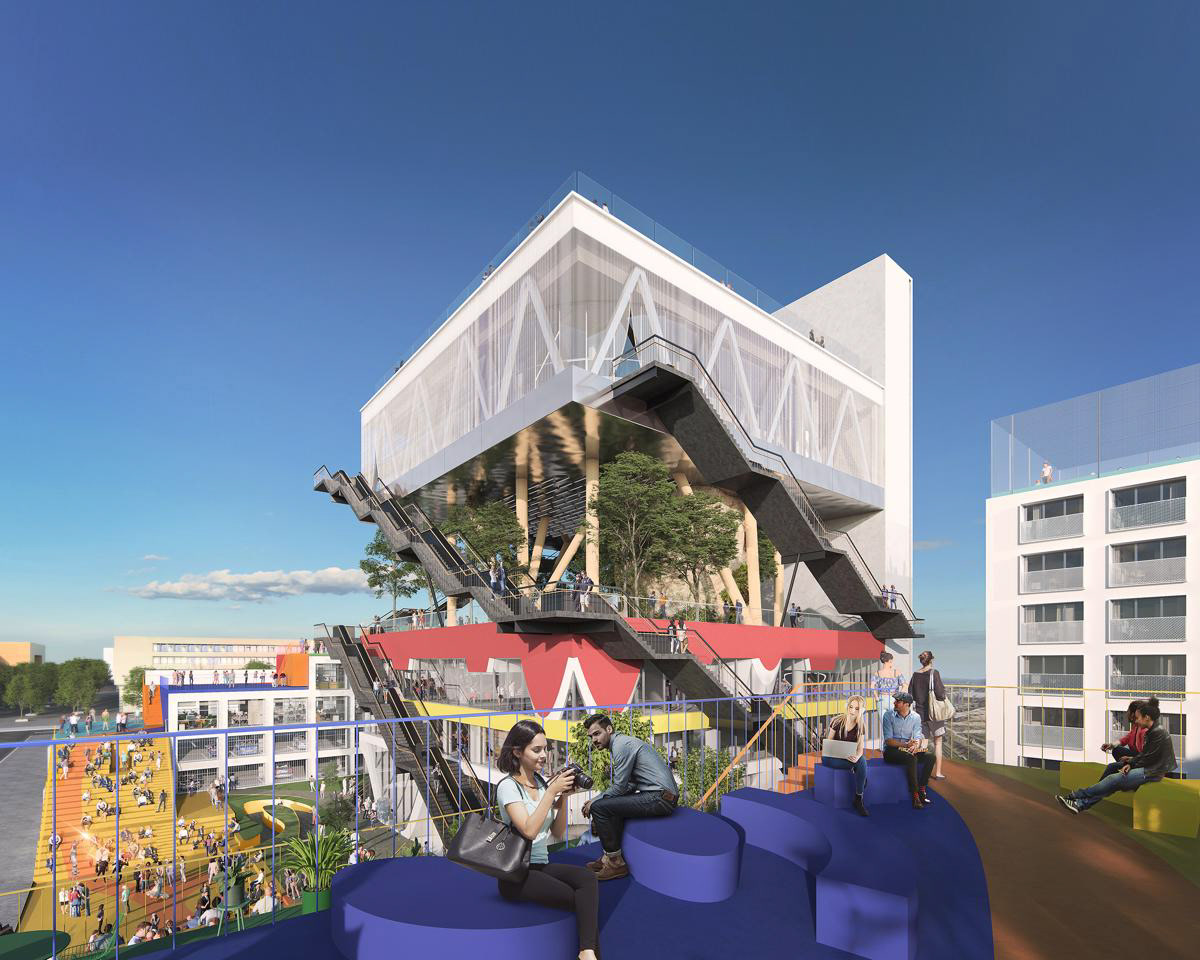
This is a transformation of a previous project by MVRDV, the Dutch Pavilion at the 2000 World Expo in Hannover (which sits at the centre of the scheme). The project converts the former Expo Pavilion into a co-working office building with two new buildings being added on the space surrounding the pavilion. The design maintains the qualities – including the forest on the 3rd floor – that made the pavilion an icon of the 2000 World Expo and reinterprets the original project’s concept for the two new buildings.
The original pavilion was a response to the Dutch theme for the Expo, “Holland Creates Space” and stacked 6 landscapes into a tower on a single portion of the site. This layering of ecologies and exhibits is something I really find interesting in its concept and realisation and is something that I think could work really well within an artistic and design context. It is a concept I am keen to explore. It became a key reference for sustainable design, presenting an ideal of a building as a self-contained ecosystem, incorporating nature and generating its own internal resource cycles. This self contained ecosystem beckons ideas of the Bauhaus HfG school with its self contained community and could be something I could include in my scheme, a true hybrid building.
The two new buildings add student housing (in the larger building) with offices and parking (in the smaller building). These form perimeter blocks around the site, stepping down to create an entry point on the west of the site that provides access to the landscaped courtyard in the centre. The new buildings’ stepped rooves form a series of colourful, accessible terraces with a different function on each terrace, from gardens and sports facilities to study areas and a cinema. These terraces are linked together by a coloured surface that extends over the new volumes, defining uses and spaces. I want to expand on my blocked design, making the rooving act as these multifunctional terraces as I feel this could aid circulation and improve use. This can give a sense of experimental exhibition with varying circulations between exhibits and differing spaces for pavilions and setups.
MVRDV - Mirador
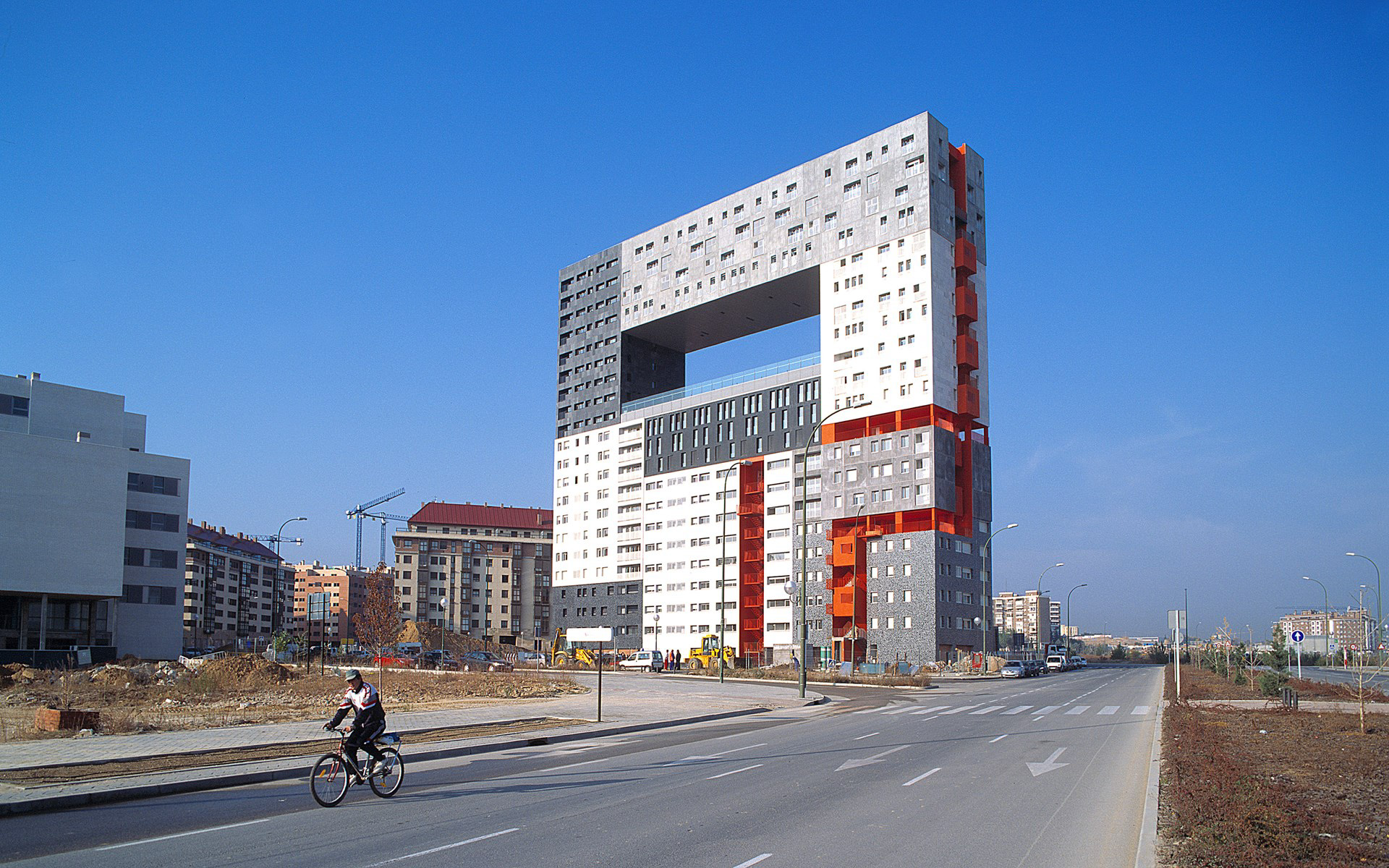
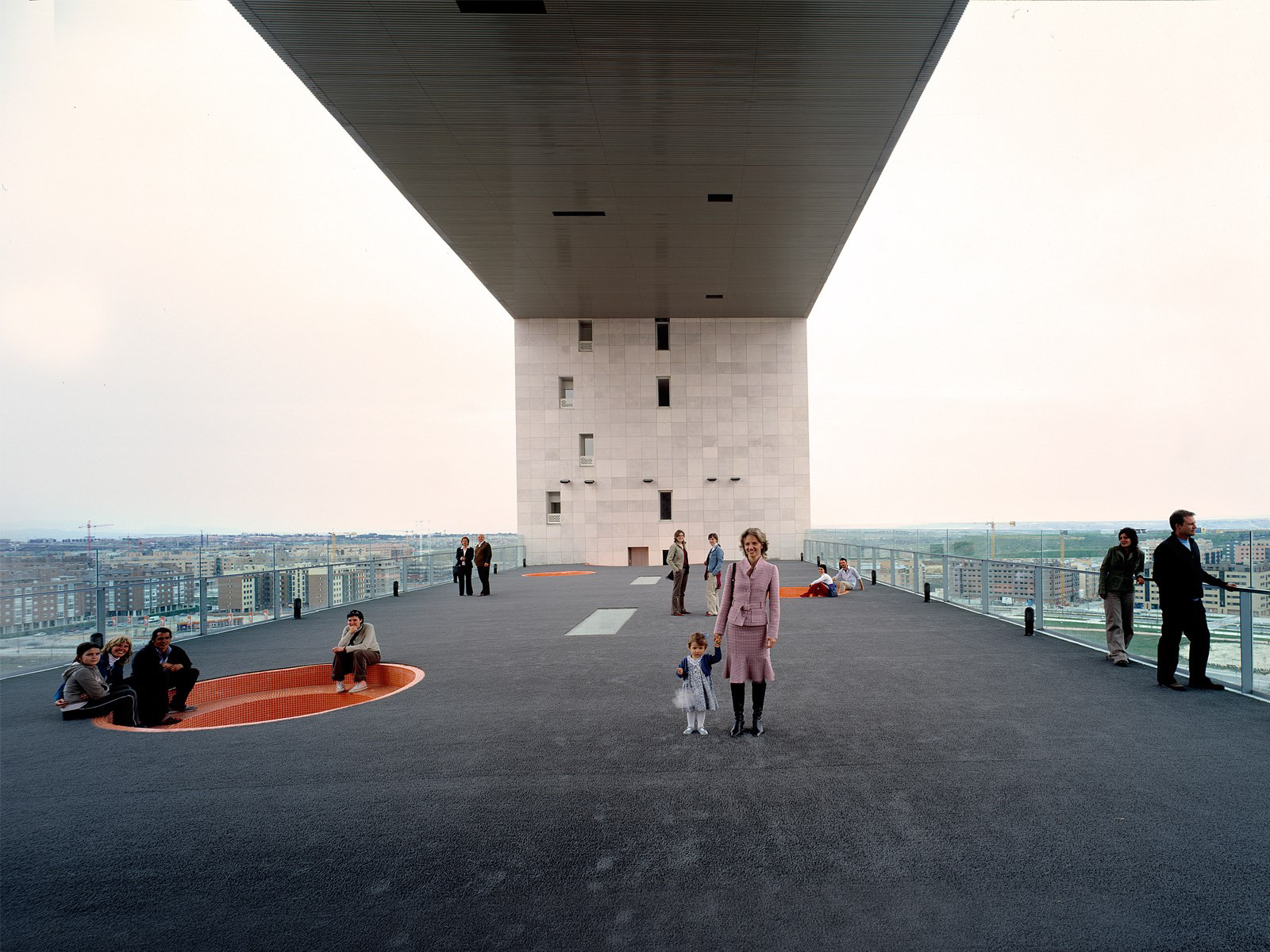
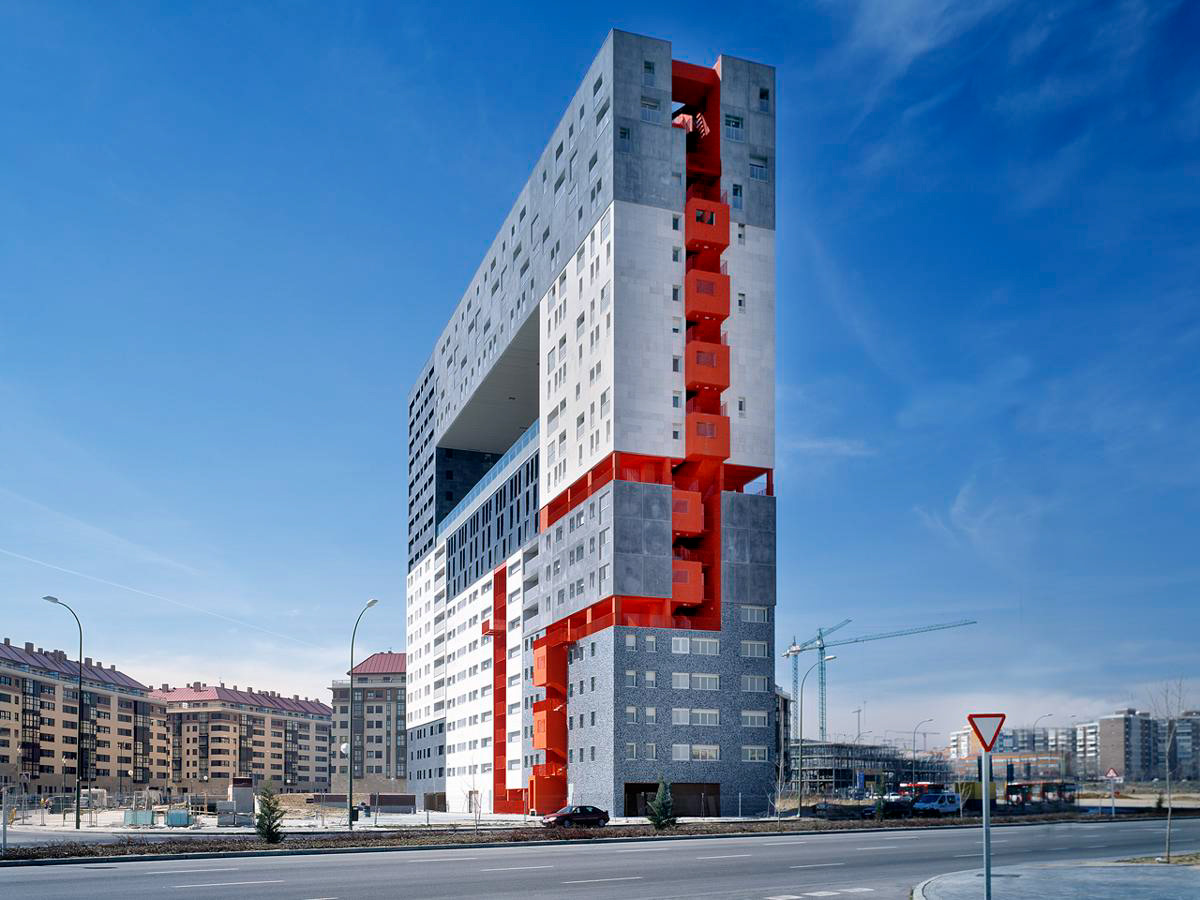
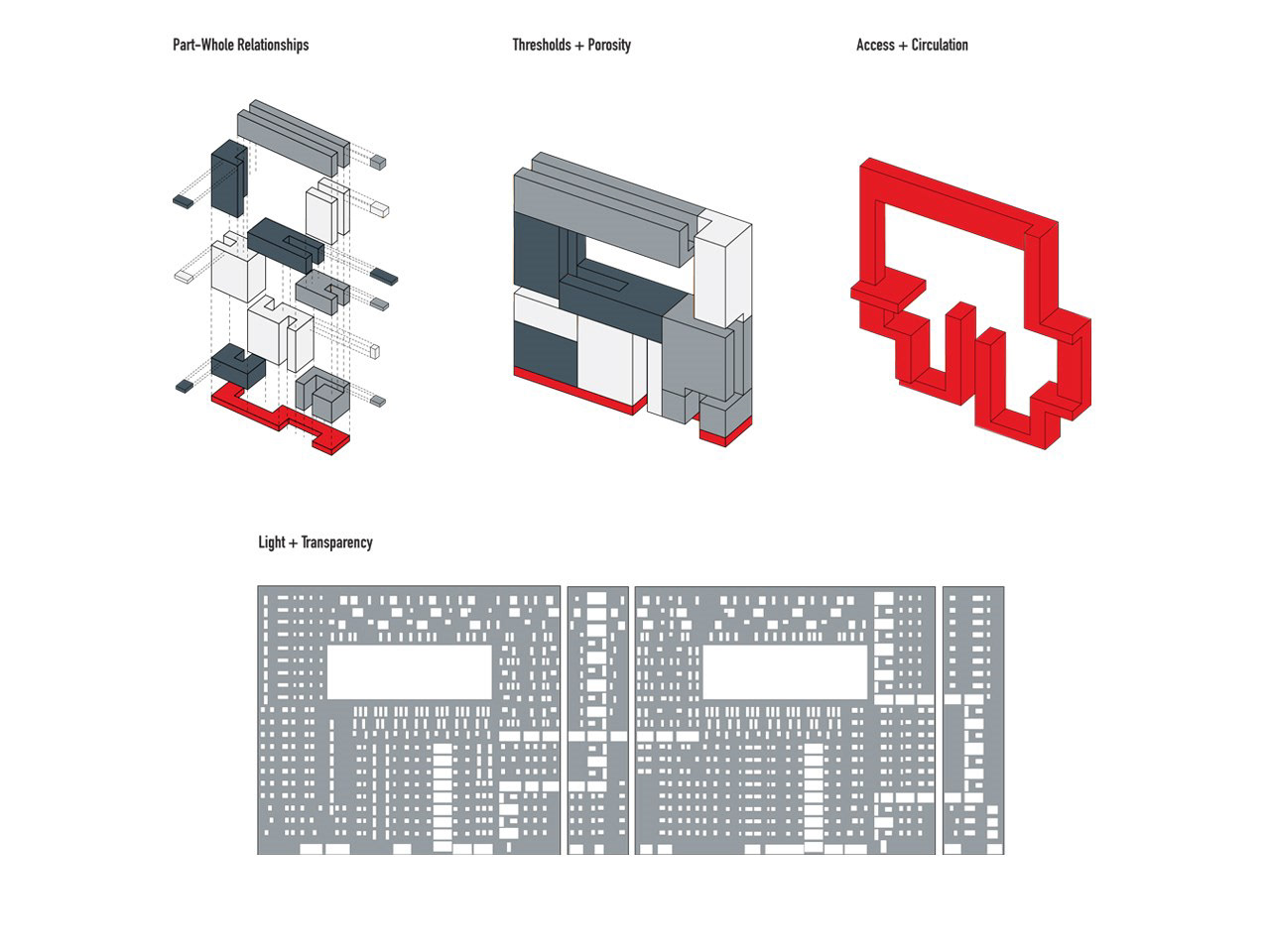
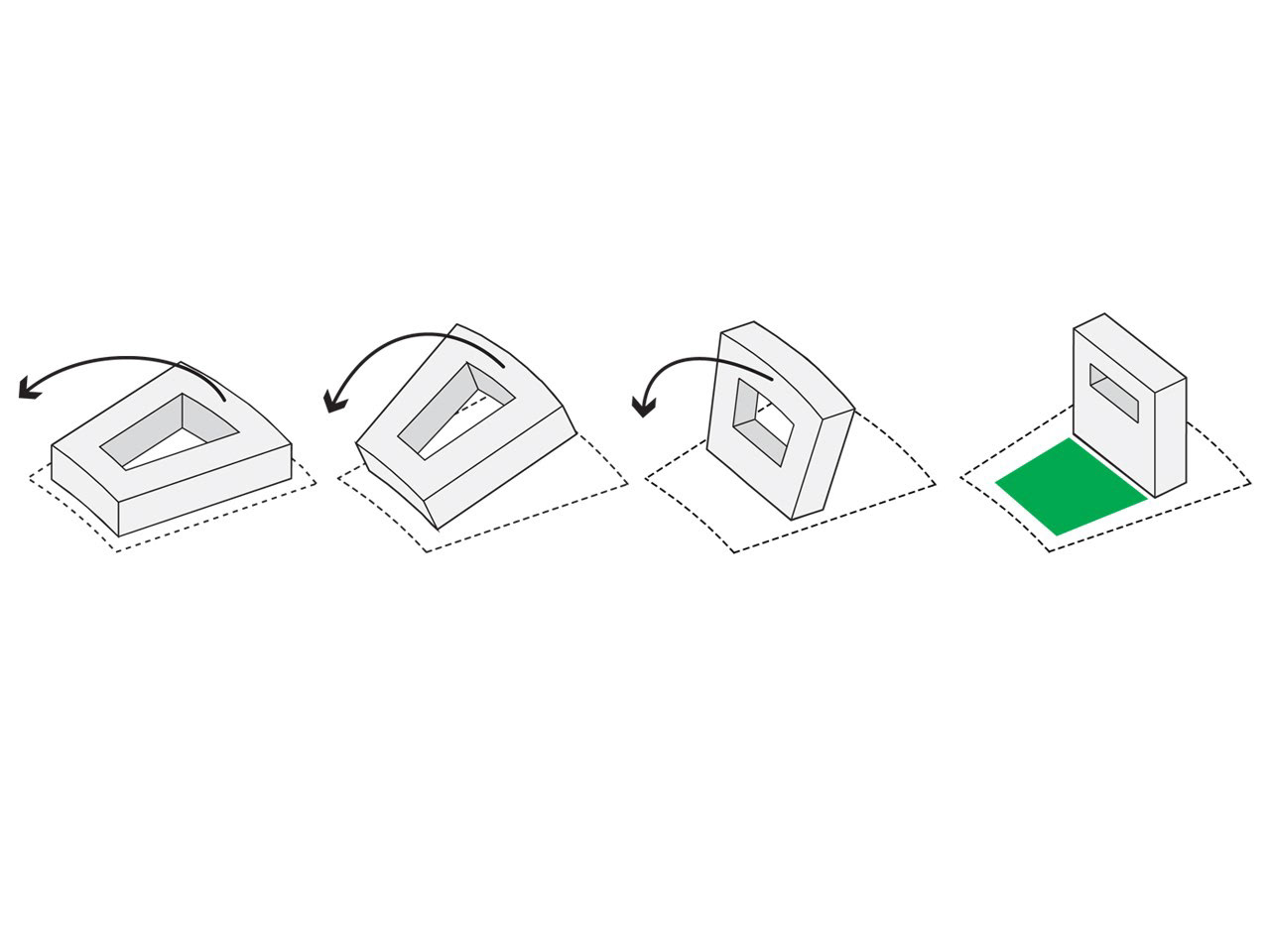
Mirador is a collection of mini neighbourhoods stacked vertically around a semi-public sky-plaza. This is an excellent precedent in terms of circulation and how it can be manipulated. The typology of houses surrounding an inaccessible patio is turned sideways creating a communal space with a view of the city, and the Guadarrama Mountains. The tower preserves open space needed by the modern city. The large lookout space, 40 meters above the ground, provides occupants and neighbours with a community garden and a space to contemplate the skyline. The slits in between each block act as access areas or vertical alleys. The project opens domestic architecture to a city environment with public and private spaces dictated by form and circulation. Their transformation along each route accumulates the collection of typologies that are structured like small suburbs. It leads to a vertical sequence of stairs, halls, platforms, and streets creating a vertical neighbourhood. This take on typology is interesting to me and I feel I could use circulation to do something similar to improve the sense of community between disciplines within the design school as well as marry the accommodation to the school and integrate exhibits and workspace between the two perhaps.
MVRDV - Holland Village
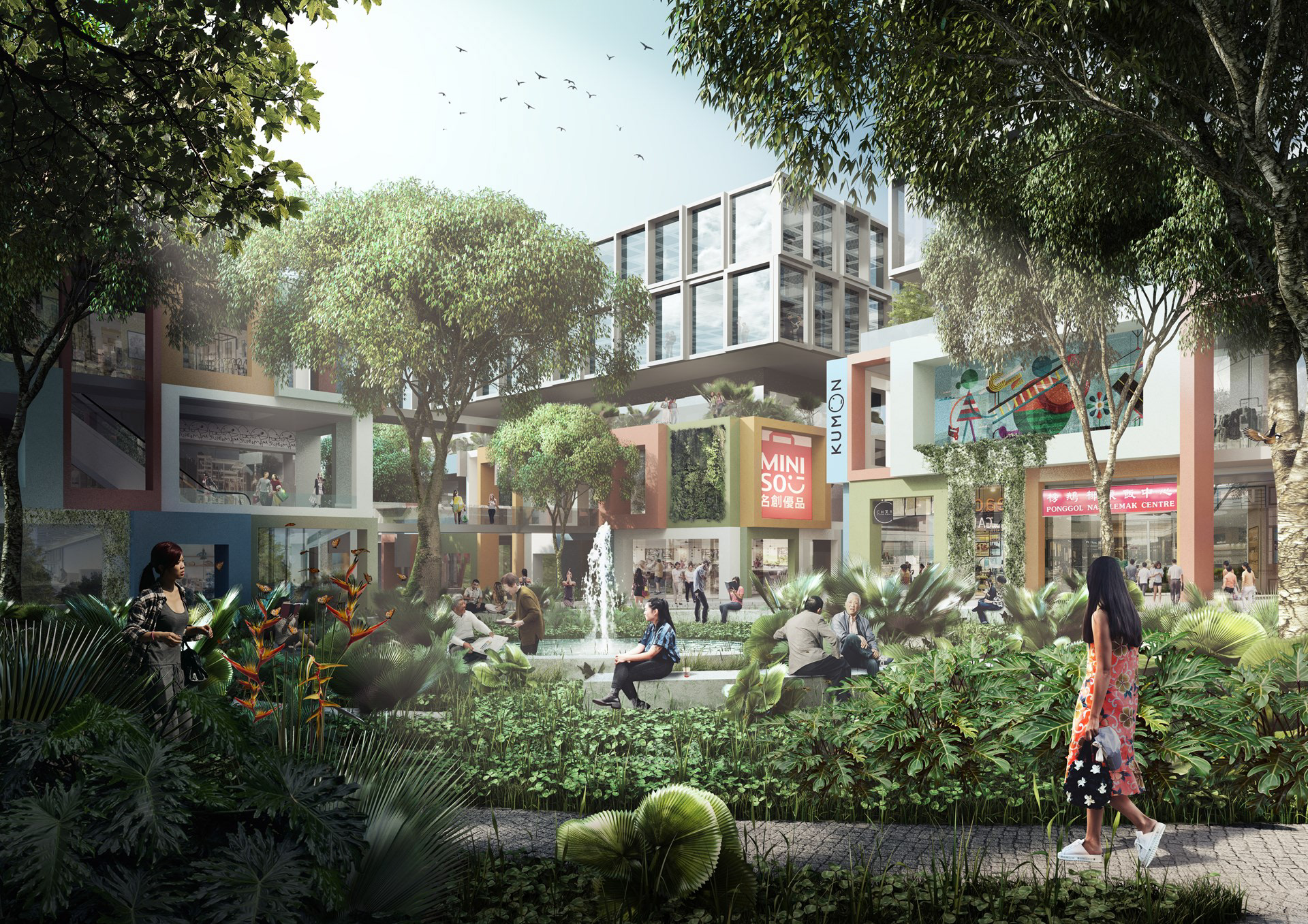
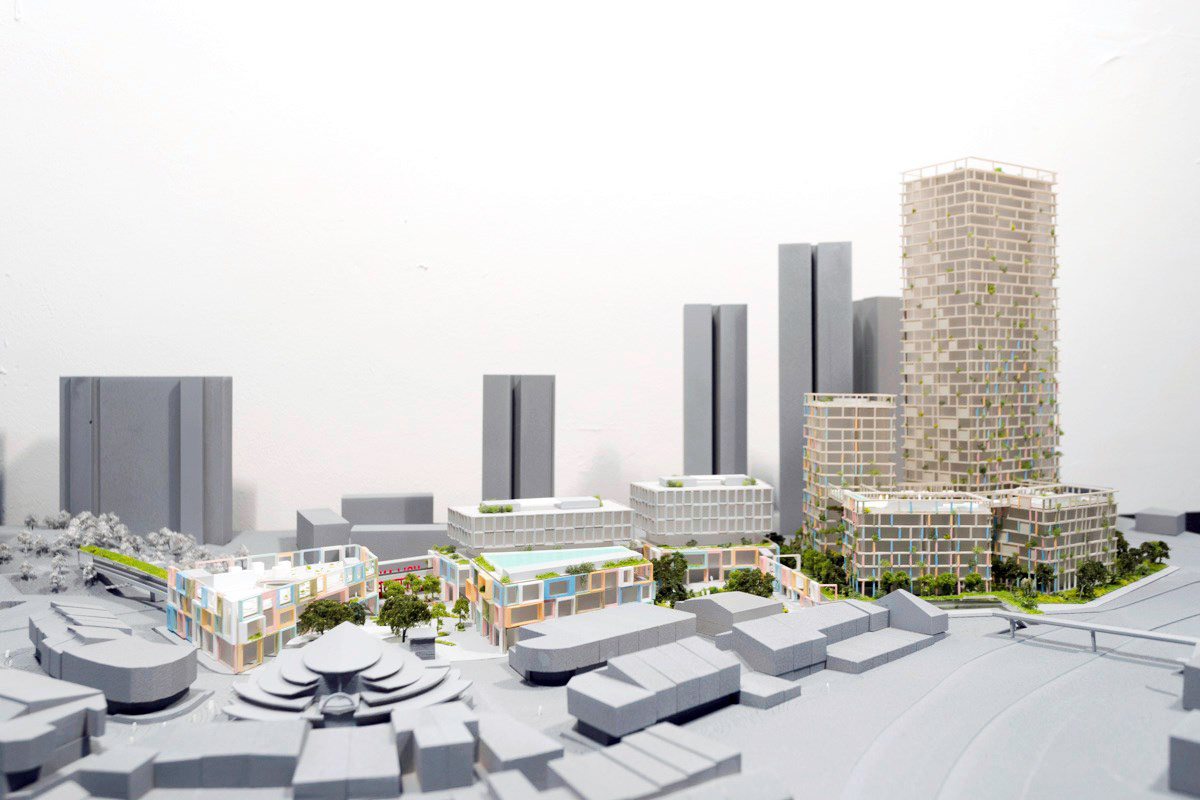
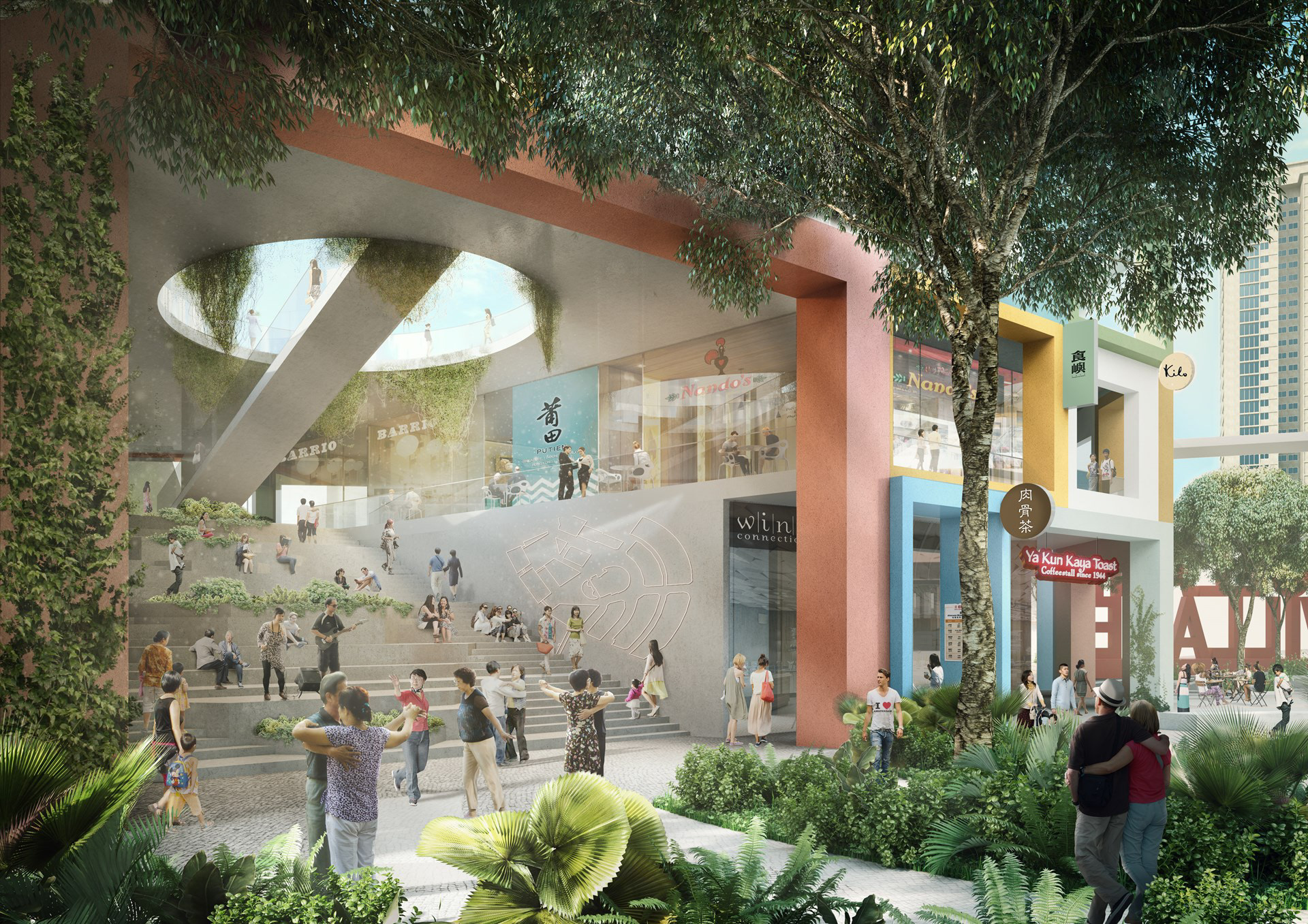
The ambition for the expansion of the Holland Village neighbourhood in central Singapore was to create an endearing and enduring design grounded in humanism, purpose, practicality and longevity. Holland Village is a popular shopping and dining destination with a seemingly unfinished and ad hoc, built and placed for purpose feel giving it a unique atmosphere. This was respected in the redesign and expansion. The resulting masterplan, a double circulation loop that orbits the Hawker Centre, ties into surrounding pedestrian networks while maintaining the ‘backyard’ character and scale of the neighbourhood. This sense of tying into pedestrian networks is something I want to achieve with my integration into Claredon Road. The circulation that results of it will integrate use cases and exhibition spaces. In its “formlessness”, Holland Village has provided an unsurpassed degree of urbanity, complexity and programmatic variety. This flexibility is characteristic of Holland Village and, rather than the result of a top-down dictation, evolves from the interactions between a community of residents, business owners and visitors. Holland Village is thus a palimpsest of old and new. It allows shop owners to make use of its architecture to their advantage: signage, outdoor seating and interesting displays. This flexibility is something that will be paramount in my design to accommodate for experimental exhibitions where almost parasitic forms can manipulate the spaces as the user sees fit. This makes the space sustainable in time with the spaces becoming an adaptable canvas that enhances and reveals the activities of an ever-changing stage, a "mise en scène."
The architecture of Holland Village adapts to the demands of context and climate too, integrating into the existing urban fabric by adopting a stepped massing that exaggerates existing views and acknowledges the scale of neighbouring buildings. Lower towers continue the urban edge along Holland Road while a 35-storey tower rises up to meet surrounding high-rises and anchors the proposal within the city. A dense grid façade on lower levels ensures adequate shading and privacy for residents. On higher levels, the grid opens up affording residents panoramic views to the city.