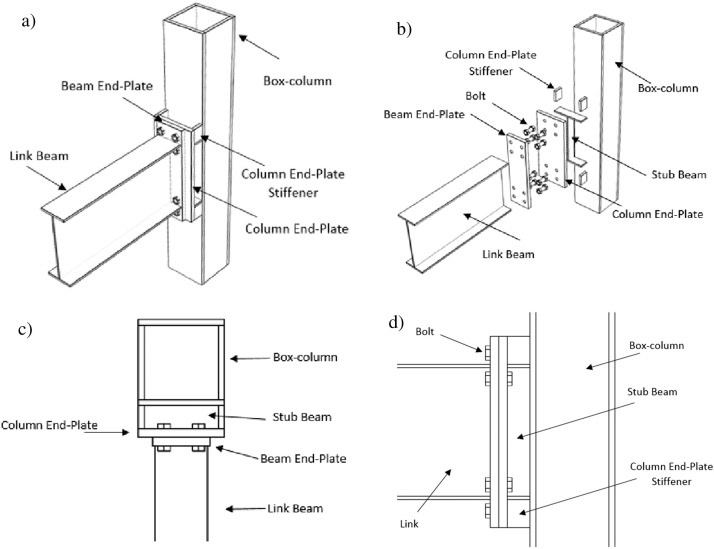


After researching how I beams are attached to each other depending on where they meet (on the flat portion of the I beam or on the inset) I was able to apply these methods in my own frame construction. The main frame uses 250mm I beams for the columns and main beams with smaller 167mm beams for the insets. Both connections use bolts and interface plates.
The build is a steel and reinforced concrete hybrid construction. Slabs shall be poured using metal decking supported by joists. The frame shall be surrounded by reinforced concrete using rebar steel. However, my slab is far thicker at 300mm so I have been advised that I can use continuous metal decks and no joists.