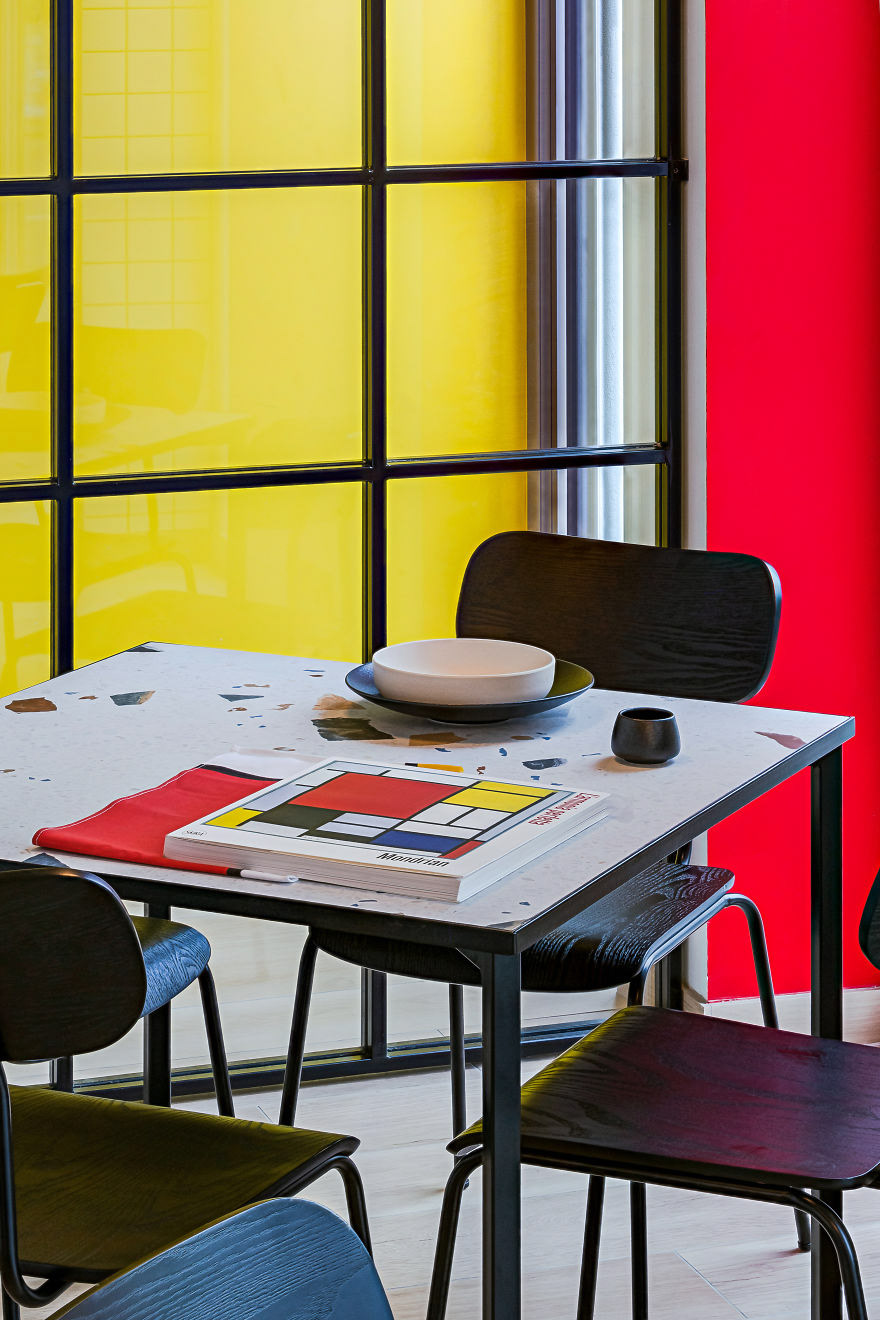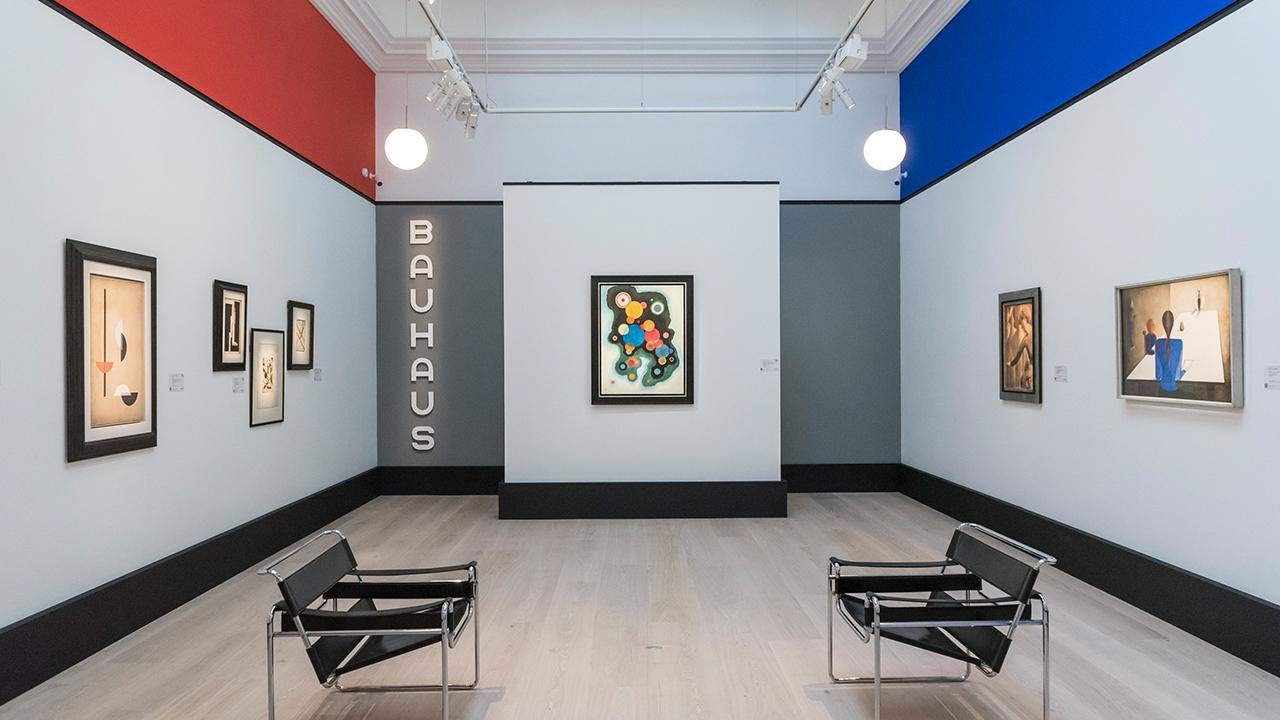i was having a difficult time incorporating the colours into the wooden volumes. the contrast between the primary colours and wood just did not look good to me and i did not like the harshness of the painted wall to the ash wood (left).
therefore i turned back to bauhaus for inspiration. i noticed that blocked colours are next to whites alot of the time and black can create borders to really clean up and contain colour. employing this method, i painted the volumes side white and then created a 50mm black boarder around the colour blocks (right). this contains and exaggerates the colour far more, with the white creating a much cleaner contrast between the wood and the red without them having to directly interact.


i then changed the width of the boarder to 100mm as this made it more obvious from the exterior. the colours are placed such that they are only seen by the users and their approach, all 3 of the primary colours can be seen together from the majority of angles, yellow is used at the entrance to promote the nursery as a happy place to go and stay as sometimes schools and nurseries can be seen as bad things by children almost prison like. however, they cannot be seen from the western side and trail, this maintains my previous idea of a forest look for those who come to visit the forest who would not want to see a building so much.
in regards to the hall space, it now has a stage made up of sections and tables inspired by gerrit rietveld. these will all be stored behind the curtained partition creating a storage room although this does need to be made larger, all the furniture is stackable and on wheels (including the stage) however, 5 tables do not fit at the moment. i will also make more of the wall curtains so different sections can be easily opened up for easier access. this means that the whole space can be used as storage and easily accessed from anywhere along the wall. this then opens up the hall entirely.
the stage orientation means that the back of the kitchen creates a multifunctional backdrop for the stage when it is put up. i have also created some wooden boxes which can be combined into steps (and used as further storage) for the stage when needed.
the stage placement also means that it is at the highest point of the sloped ceiling. this helps to direct an audiences attention.
the kitchen itself comprises of 2 serving hatches and directs the flow into the hall as more of an in and out. this can be used to help control who is in/out of the hall as this may be open to the public for certain uses outside of nursery hours.
bauhaus style furniture adds colour to the classrooms and stays true to the theme.
i then changed the ash to an unstained ash for the flooring and wooden aspects. this change makes the rooms feel far brighter and less dominating. i feel that this makes the rooms appear much softer and younger, less dark and moody and far more child suitable. this is also another nod to bauhaus, keeping materials true and honest.