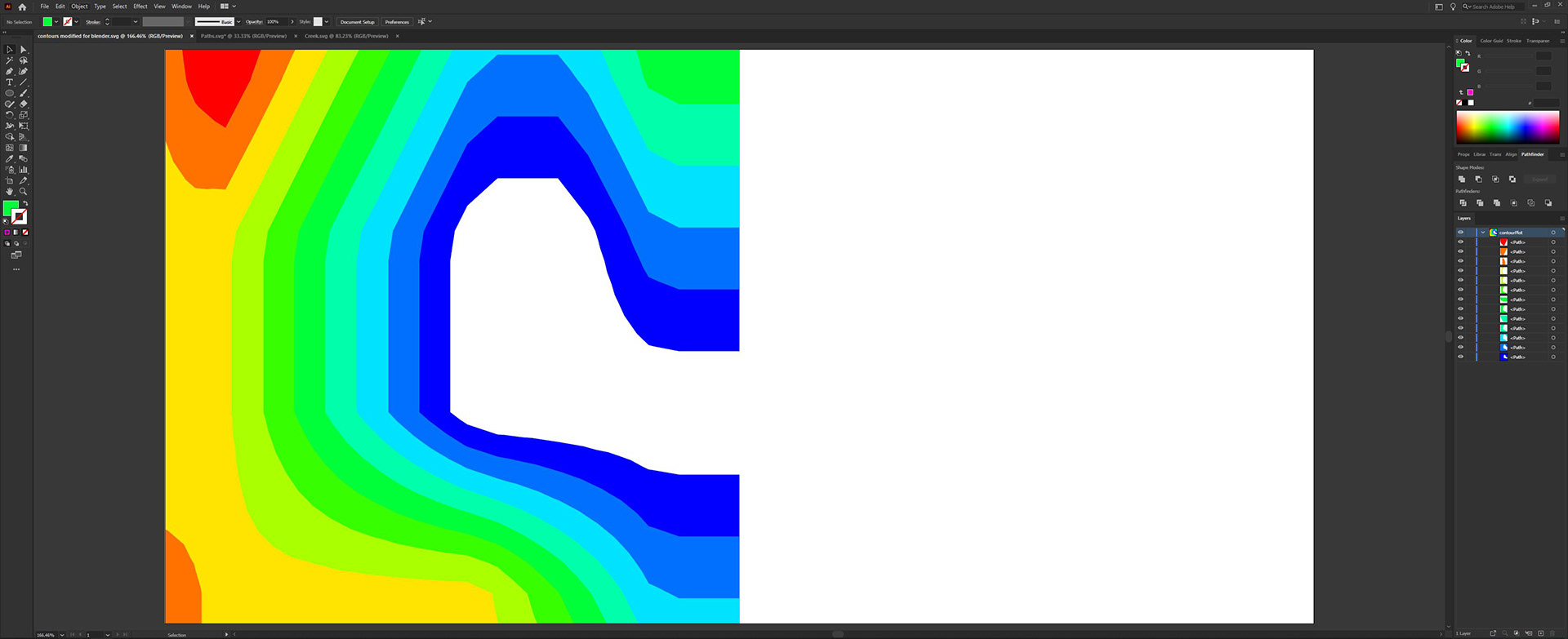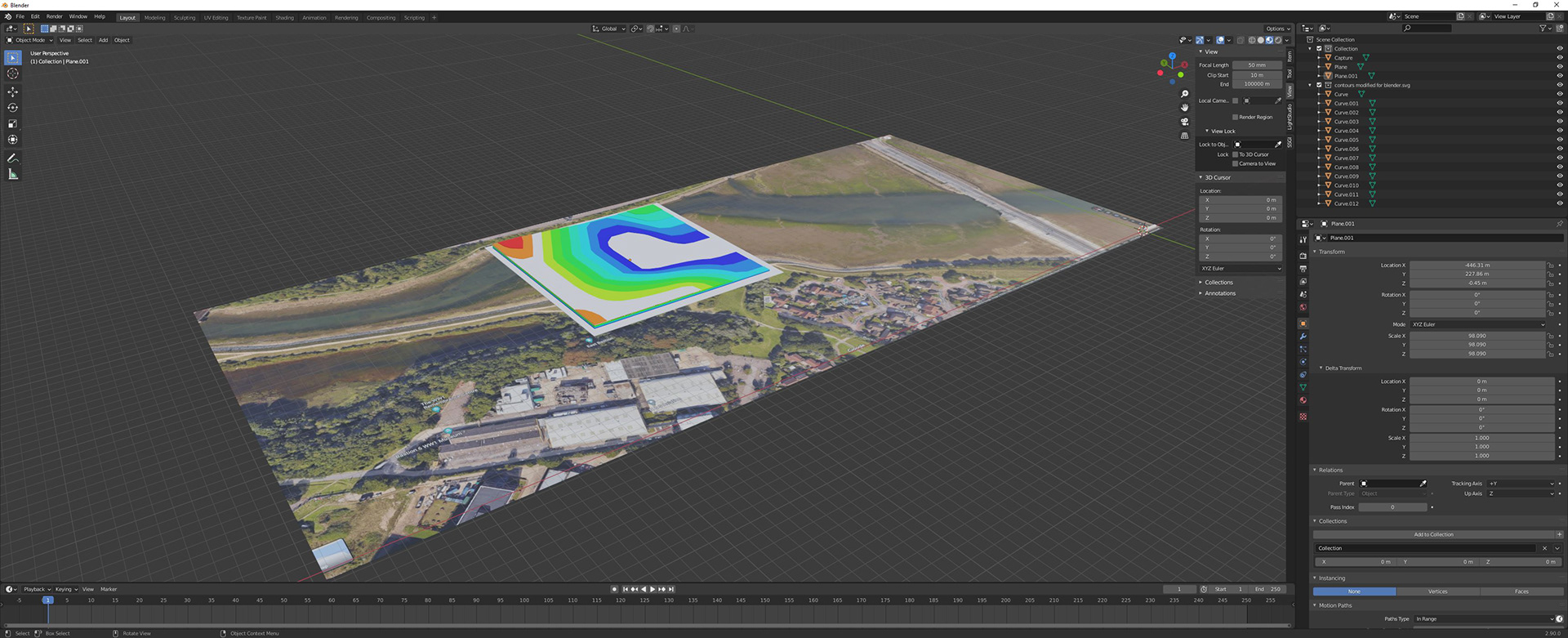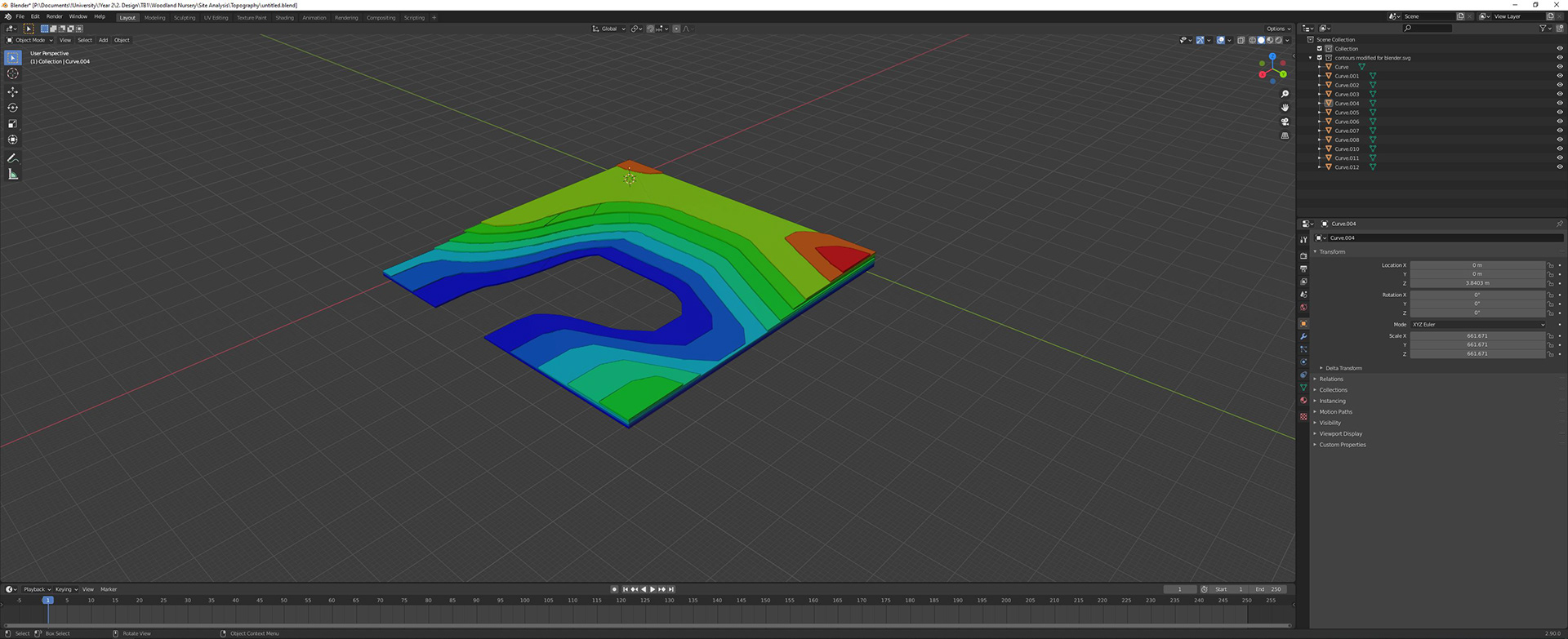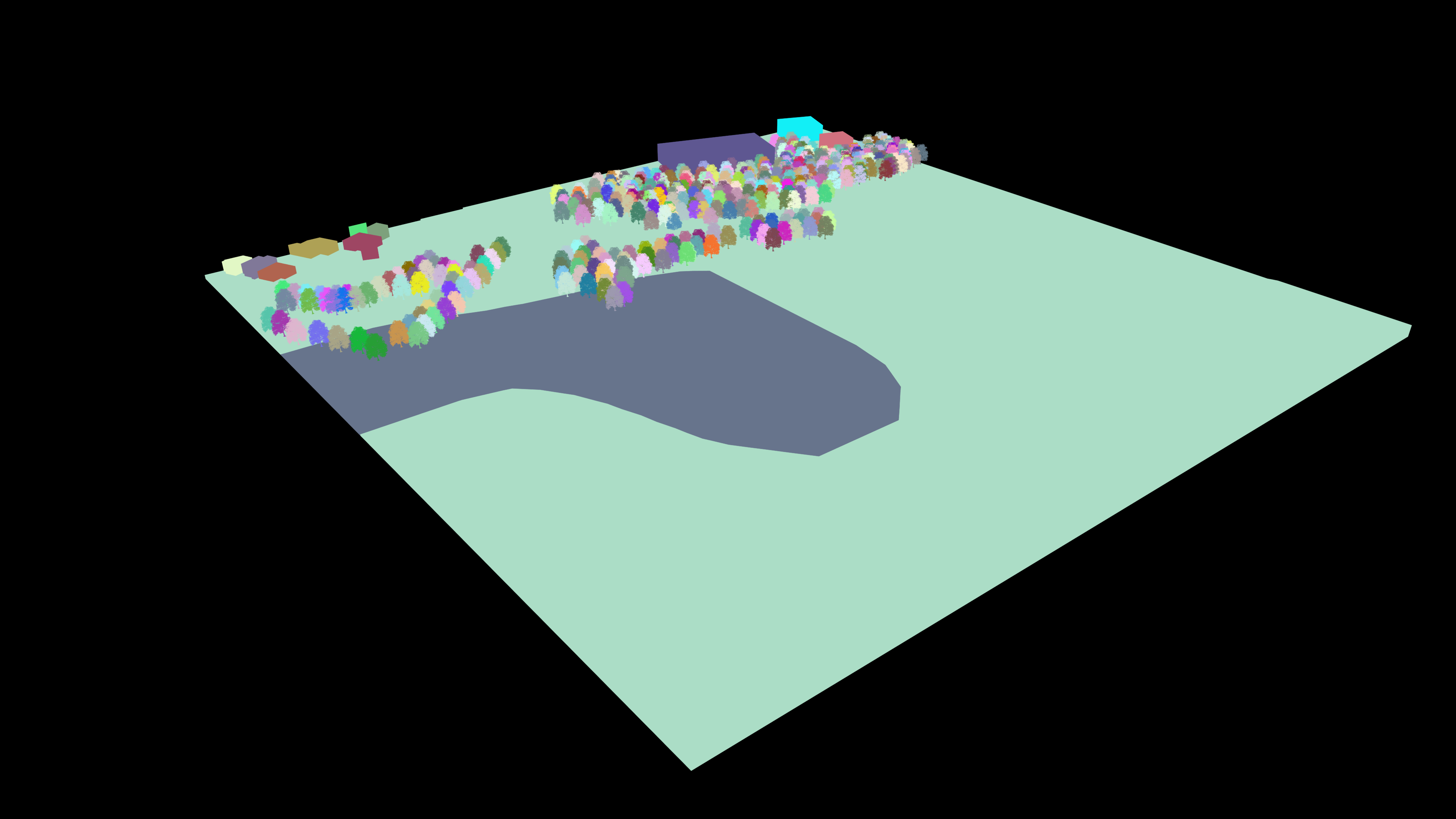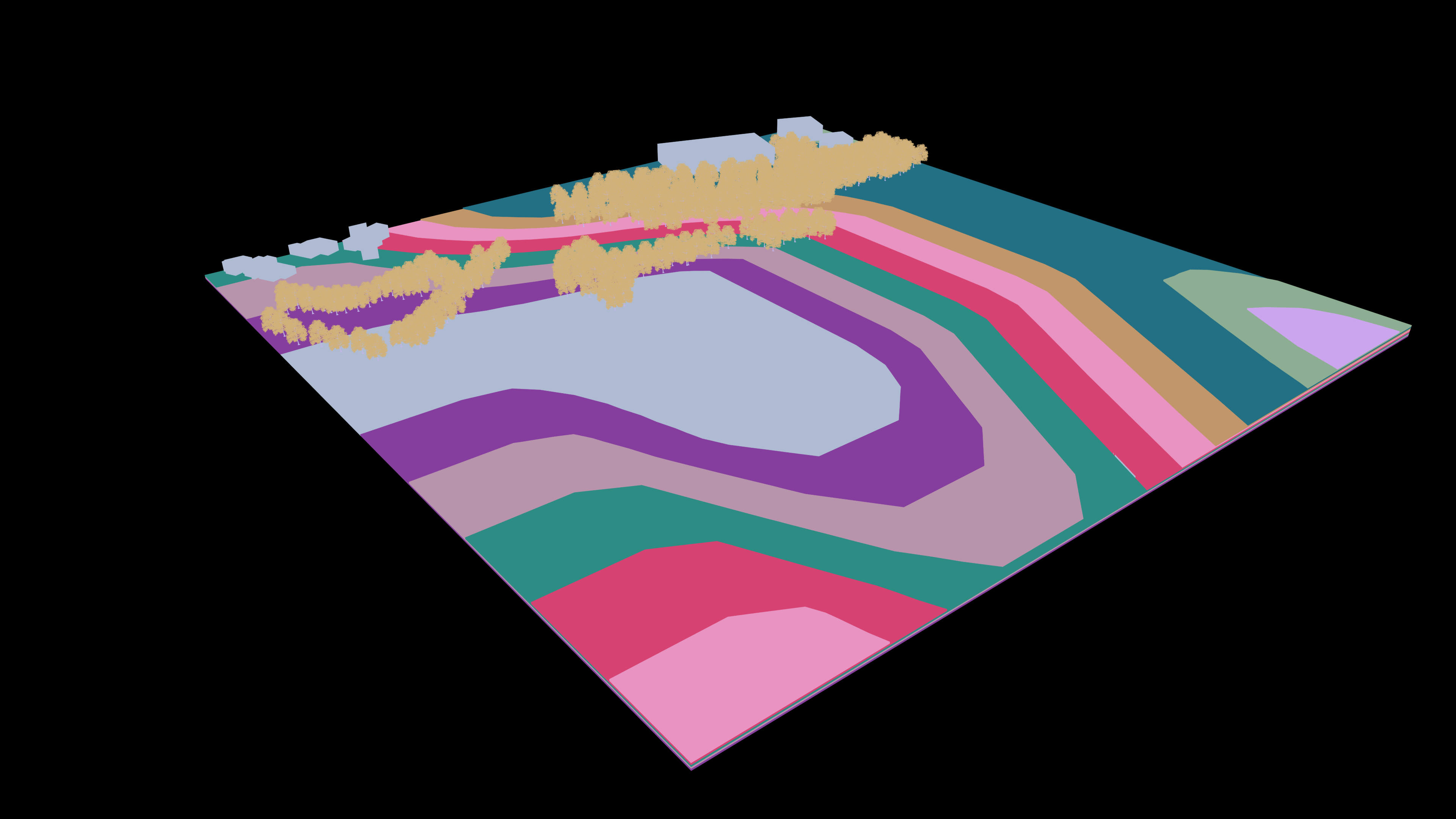since on saturday, i had determined roughly the area most suitable and beneficial for the building, today i decided to look deeper into the site in terms of topography. this allowed me to determine whether any specialisations would have to be made or accounted for within the plan if the ground were not level should i wish to take this and play off of it within my design.
my proposed site has a gradient of less than 0.016. in roughly 60m south, there is a 1m height increase. i do not think that this is a large enough gradient to warrant integrating into the design so i will design with the idea that the ground would be levelled with foundations just construction either by a concrete poured slab or other.
y < 1/60x + c

