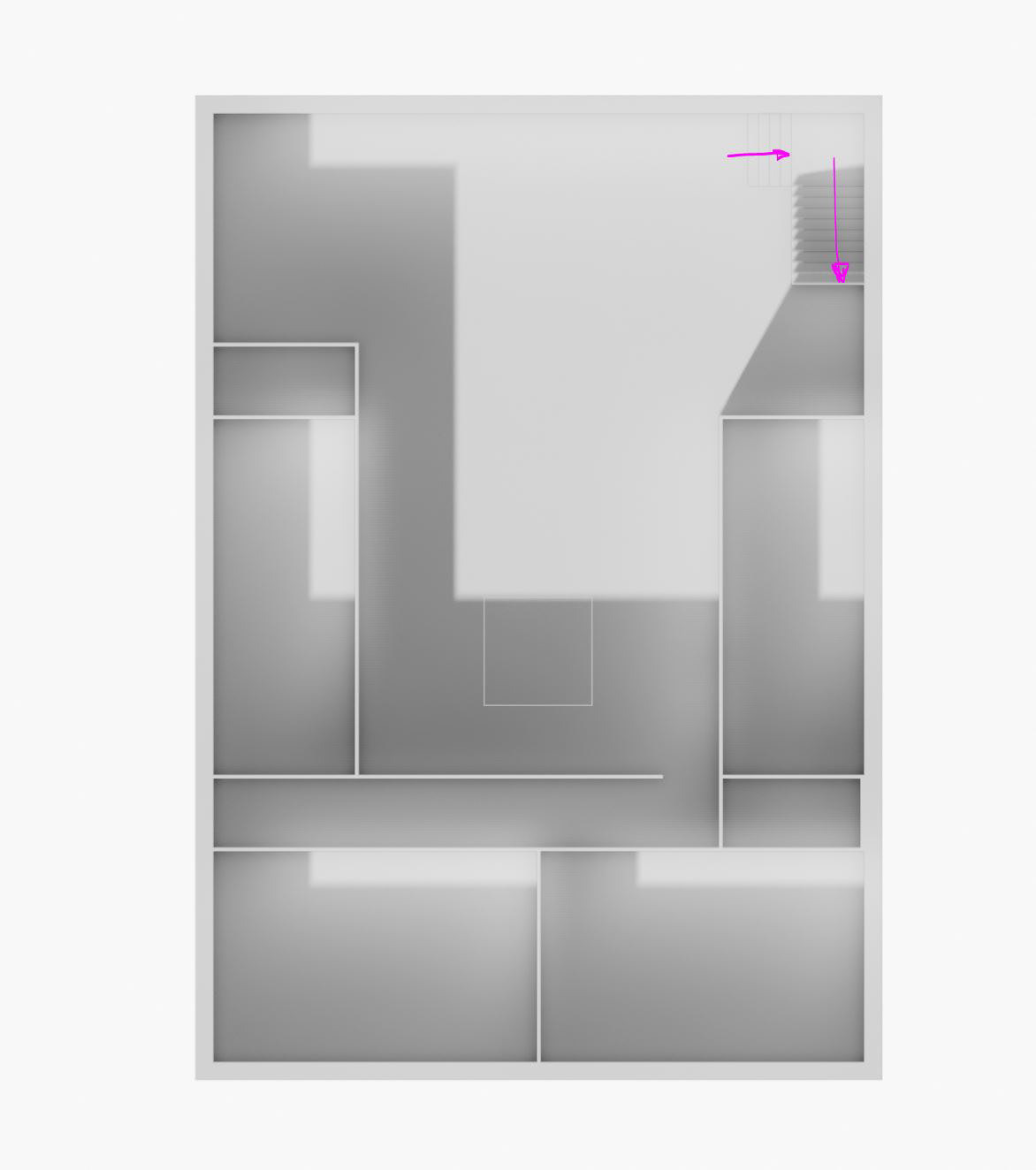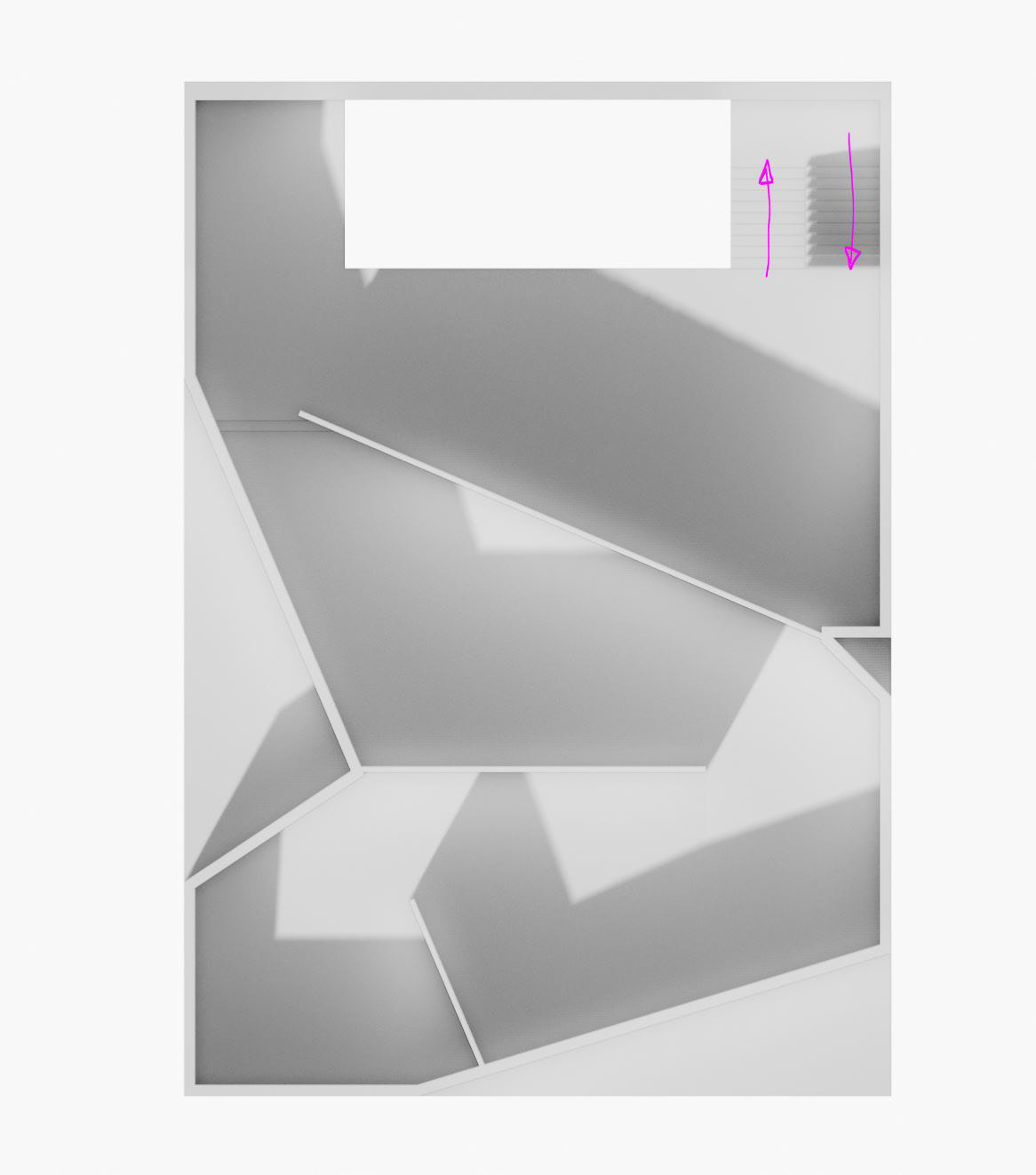Here I worked out how I can fit stairs that start and finish in the directions I wanted whilst working within the UK regulations. Stairs from the exhibition space to the top start facing in the direction of flow but end up facing out towards the garden.
Stairs leading down to the educational space again face the direction of flow but end up turning into the space.
All stairs are 2m wide and have a centre guardrail to encourage a clear up and down flow.
With the stairs calculated, to accommodate the best lift position, the bar and stairwell area needed to be larger. This makes sense as there is an excess of outdoor space here and enlarging the indoor area will create a better balance considering the climate.



Upon reflection, I want to flip the stairs such that the stairs to lead down to the educational floor are closest and the ones up to the garden are furthest away. This is done to encourage a flow downwards and then once finished circulate upwards to either exit or go to the garden.
This encourages this to be the main natural circulation/journey throughout the building from the entrance through the exhibition space and then to the educational spaces.
Similar to the conference rooms, you have to intentionally go to the garden and the bar. This reinforces the buildings primary function to educate.
I then reintroduced the idea of walking across the "last shoreline" as a part of the journey of the main exhibition. This follows the angle of the adjacent wall so continues the flow nicely.
I then added stilts similar to the pier and seen in my initial concept massing to even out the building on the terrain. I think its fitting in nicely and responding to the square tower well with it being only 400mm taller.