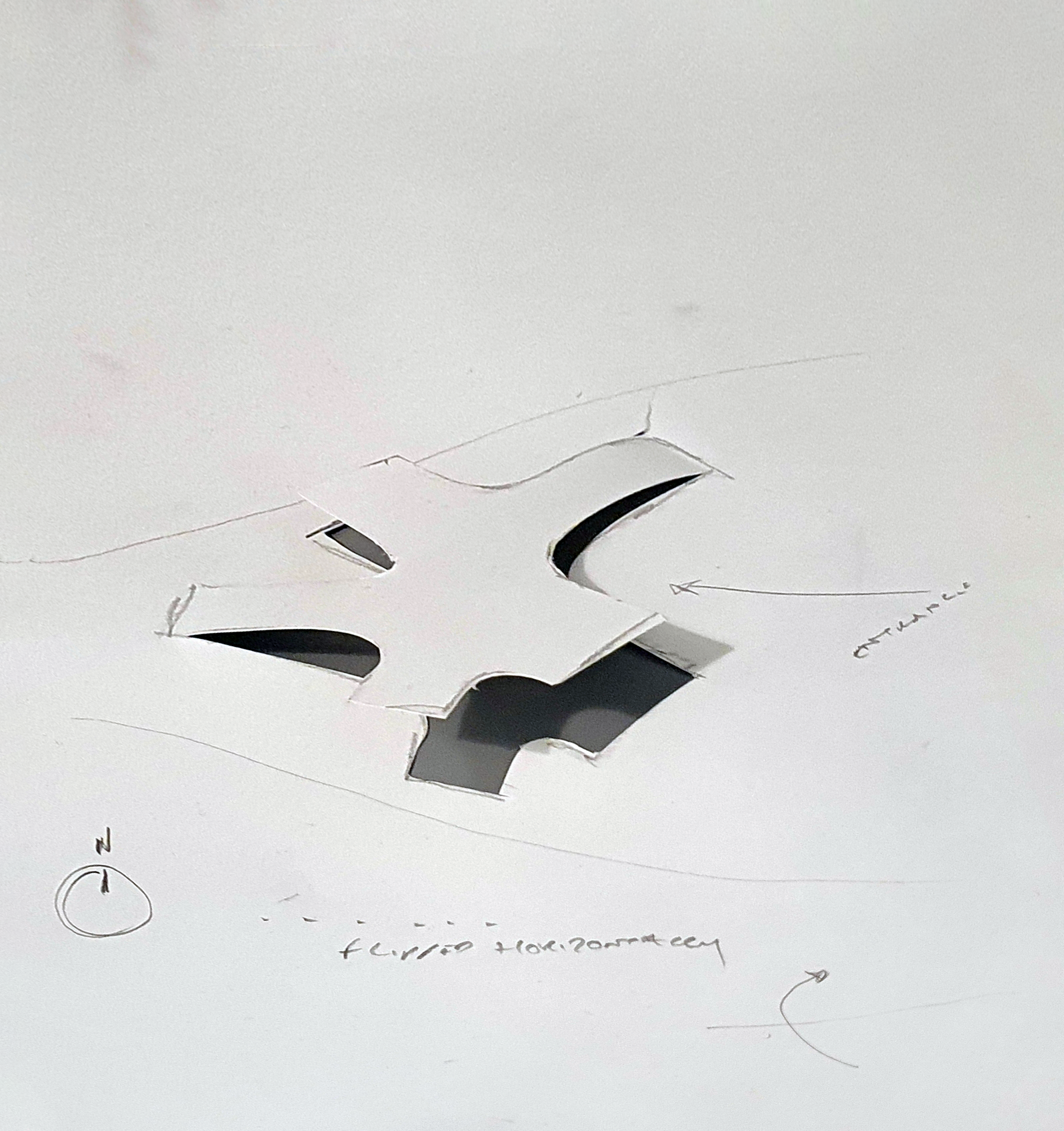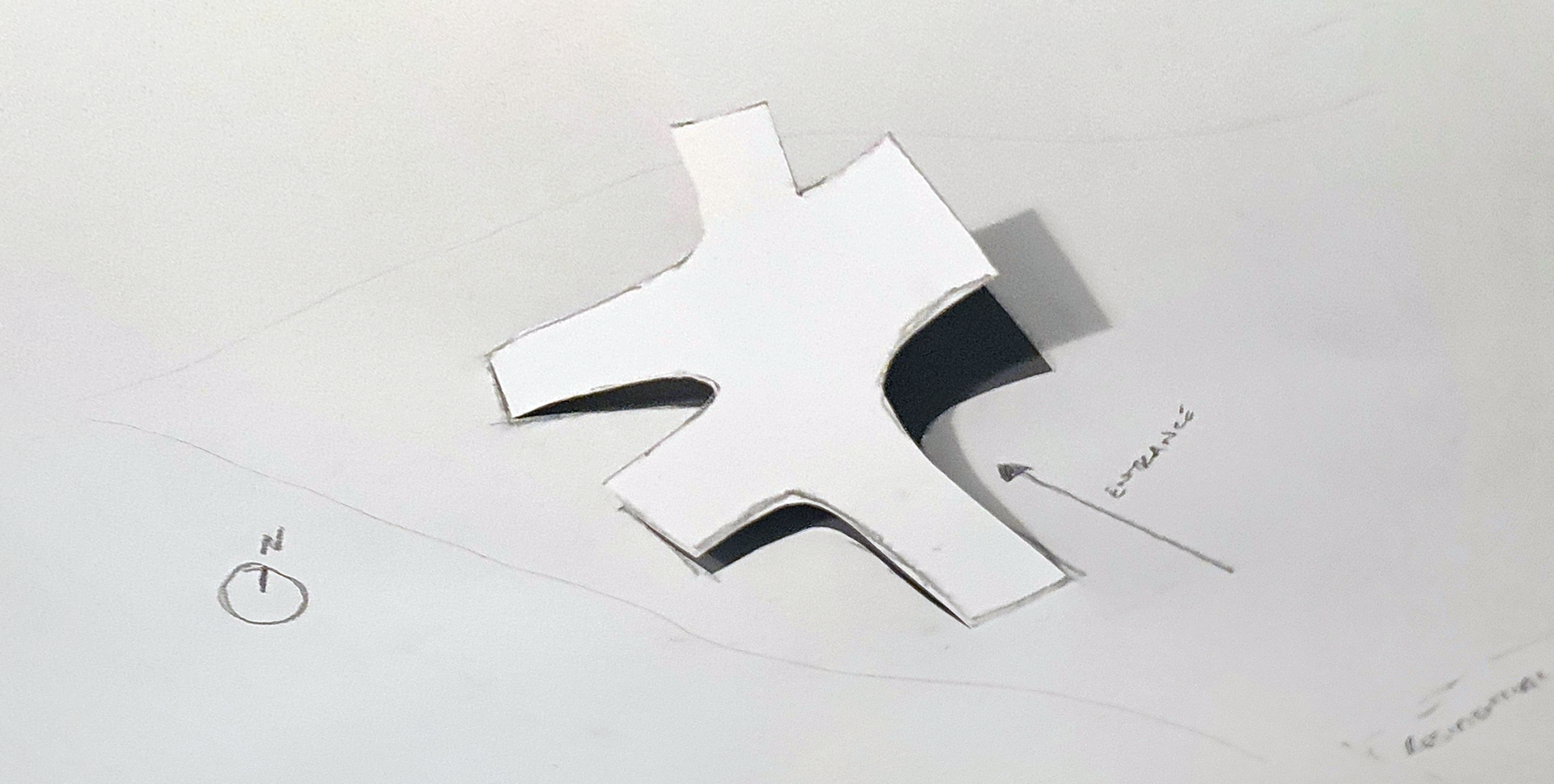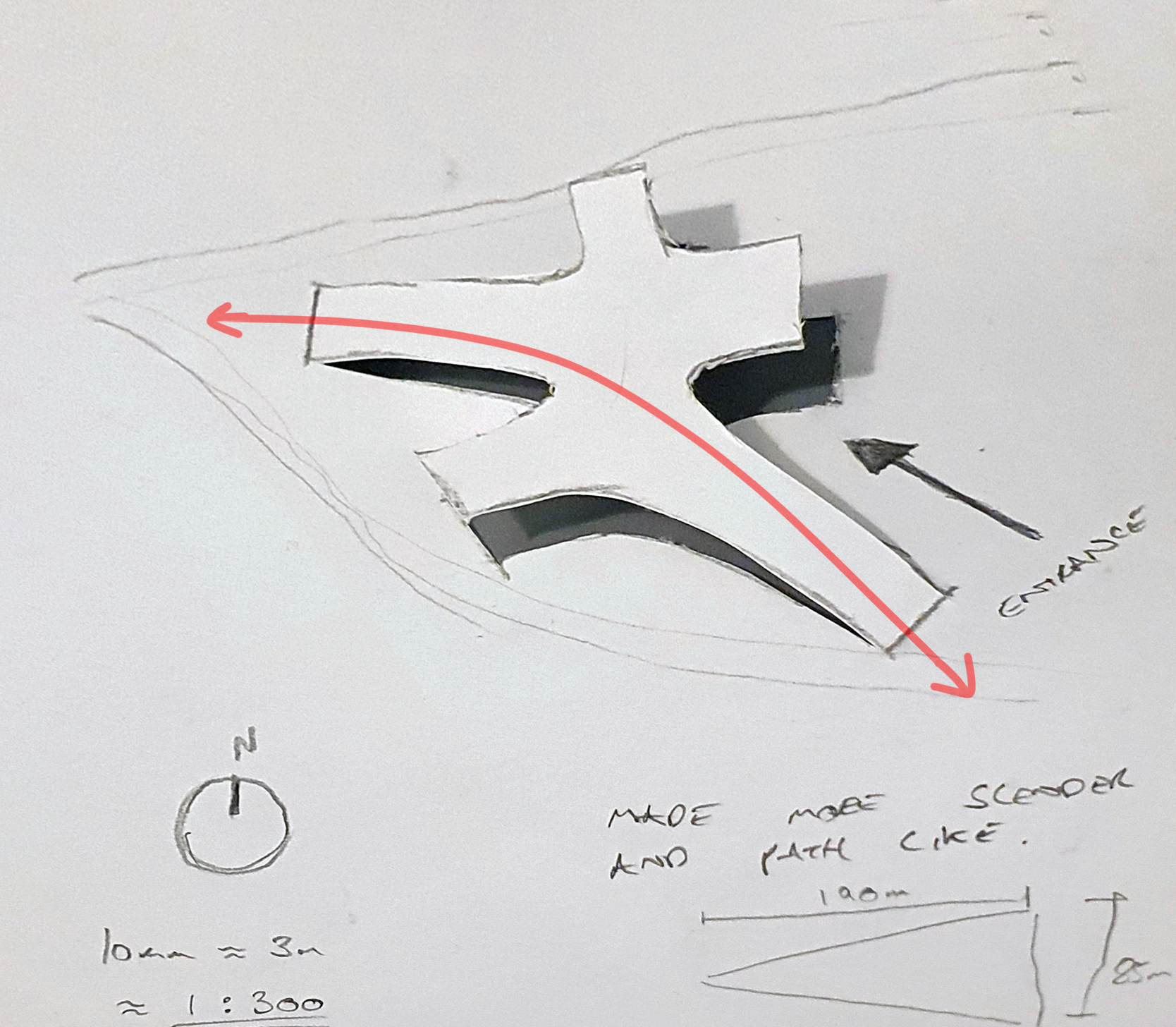having come up with some forms, i decided to study them firstly through physical card models.
i then decided to place them within their environment to see how they played with sunlight and how they should be orientated. this opened the question of whether to flip the form on the horizontal axis too.
as seen in the third card study i chose to condense the form vertically. i feel that this makes it not only more interesting but helps to define the paths and pathway concept. i really like the sense of "up and over" that comes with this orientation of the slope like parts.
putting them into a digital model helped to gain a rough idea of scale. at this rough scale, the volumes i intend to use for classrooms surpass the requirements which means the whole structure could be reduced to give some space around the paths if decided without sacrificing the sketched proportions.
form : a particular way in which a thing exists or appears.



form and space: the reciprocal relationship is essential, given the intention of architecture to provide internal sheltered space for human occupation.
once the effects of the sun paths were studied throughout the day, it was determined that the exploration of a courtyard or atrium could be beneficial to get light into the classrooms throughout the entire day.
i explored briefly the changes between a curved and more geometric cut-out.
the shape of which, i plan to evolve from the concept of paths once again, i plan to explore the intersections of the volumes and massing in greater detail.
both form and space are given shape and scale in the design process.
the shape of which, i plan to evolve from the concept of paths once again, i plan to explore the intersections of the volumes and massing in greater detail.
i also made a card form to place on my previously made mdf site model.