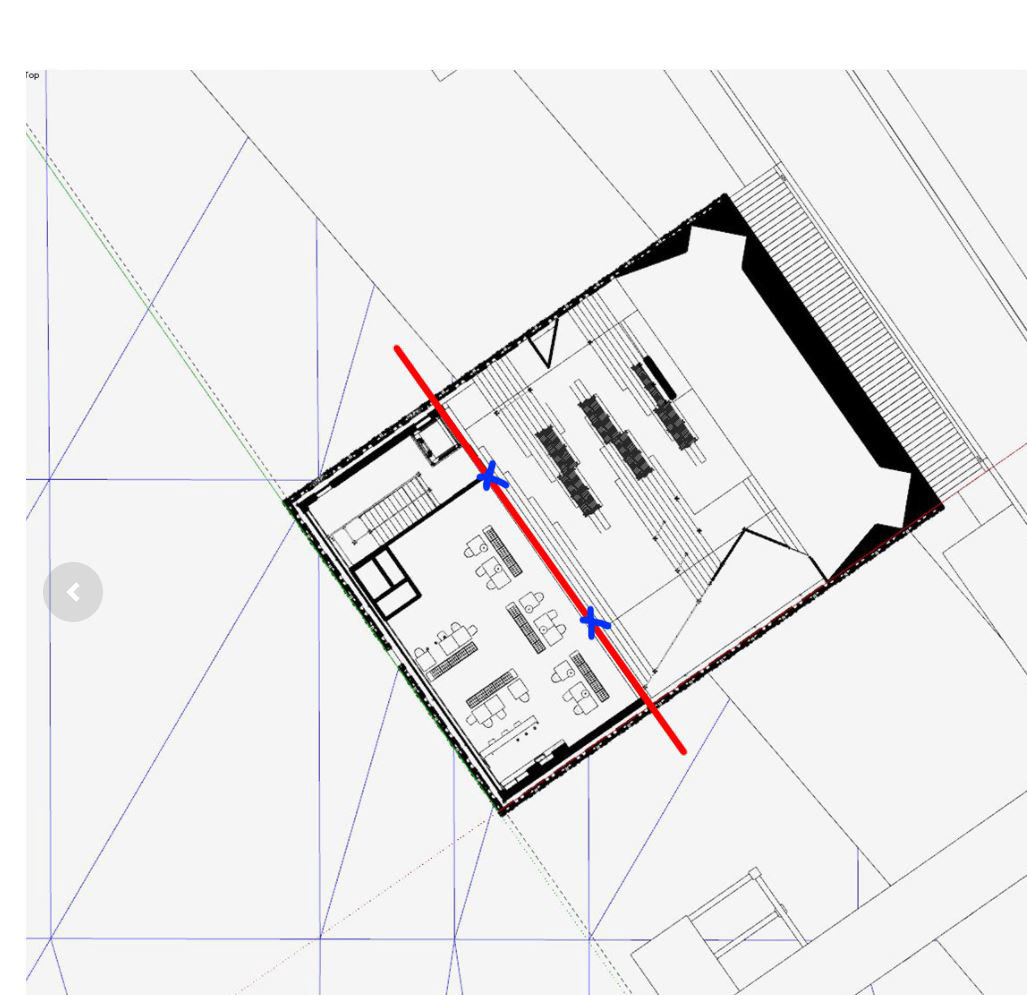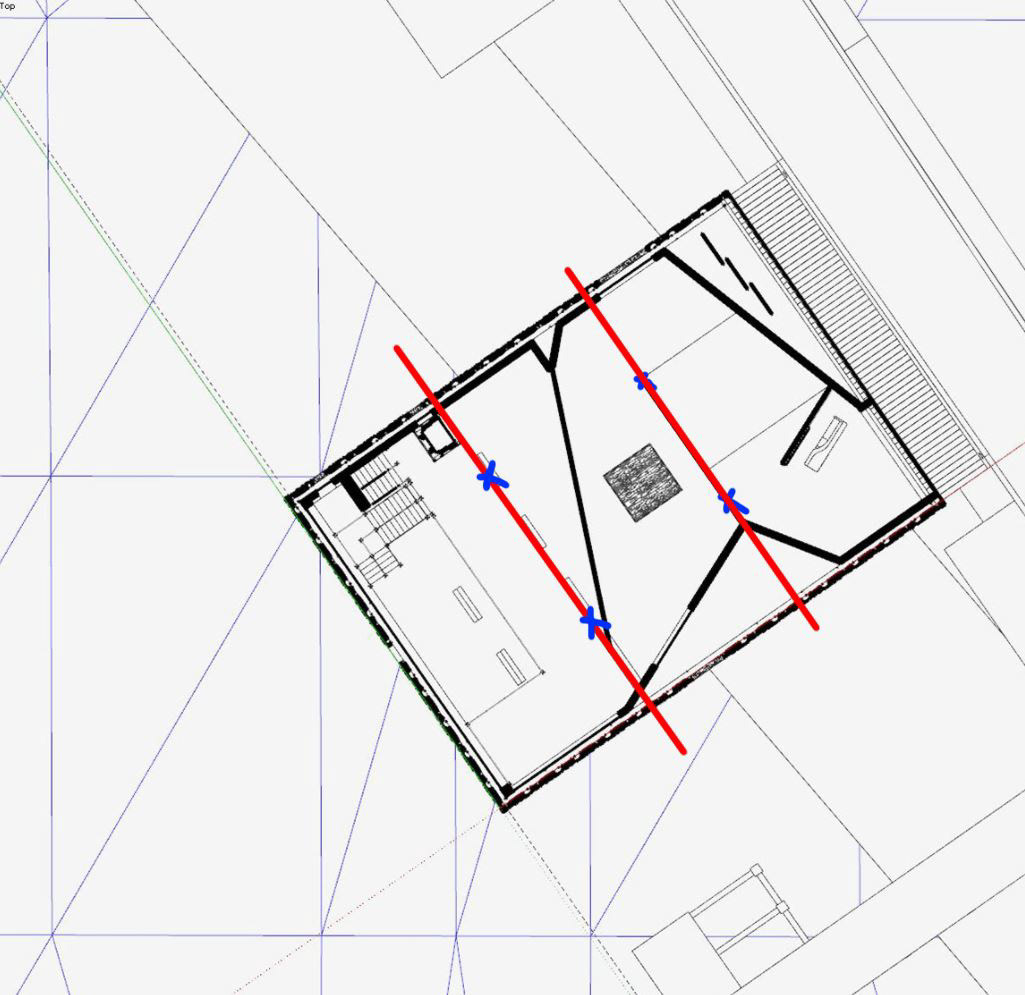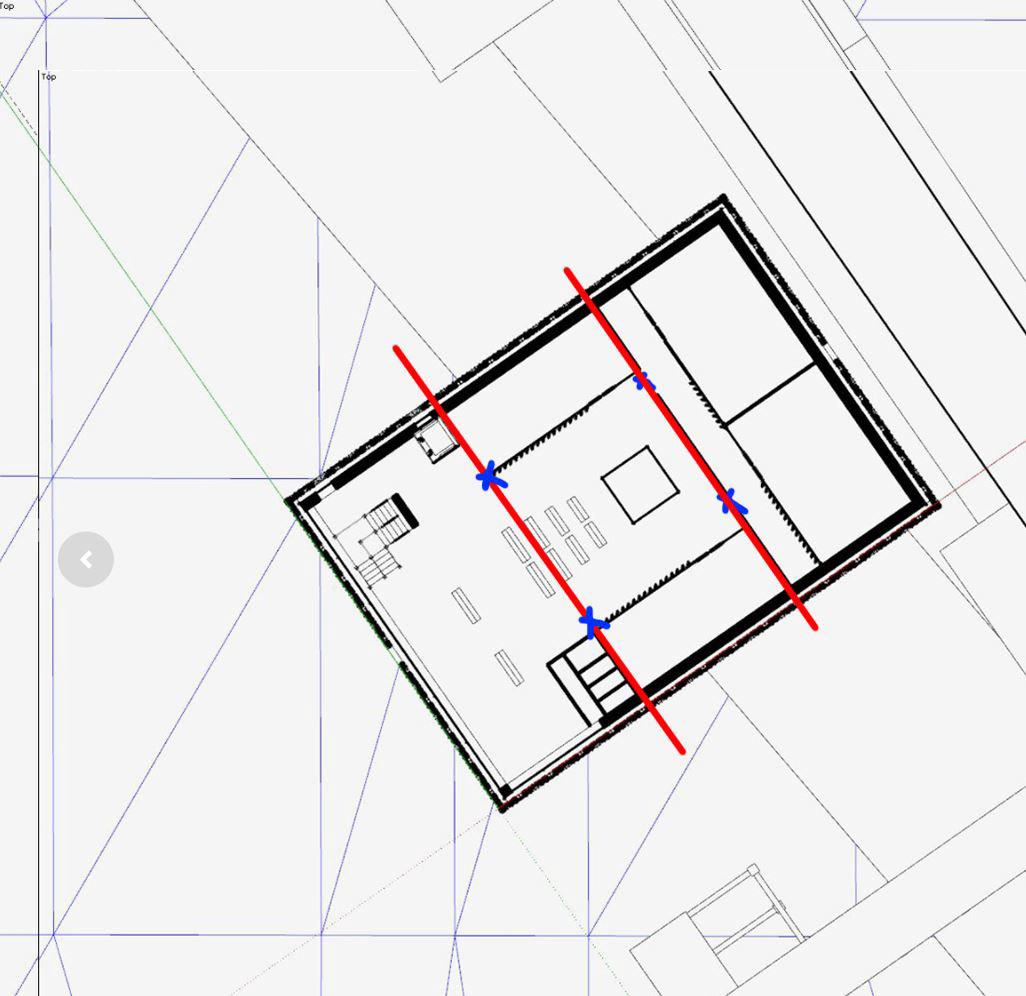Spinnaker Tower is "Sinking" View
Views to the fun of the amusements of Clarence Pier. Will it still exist now? Is it sunk?
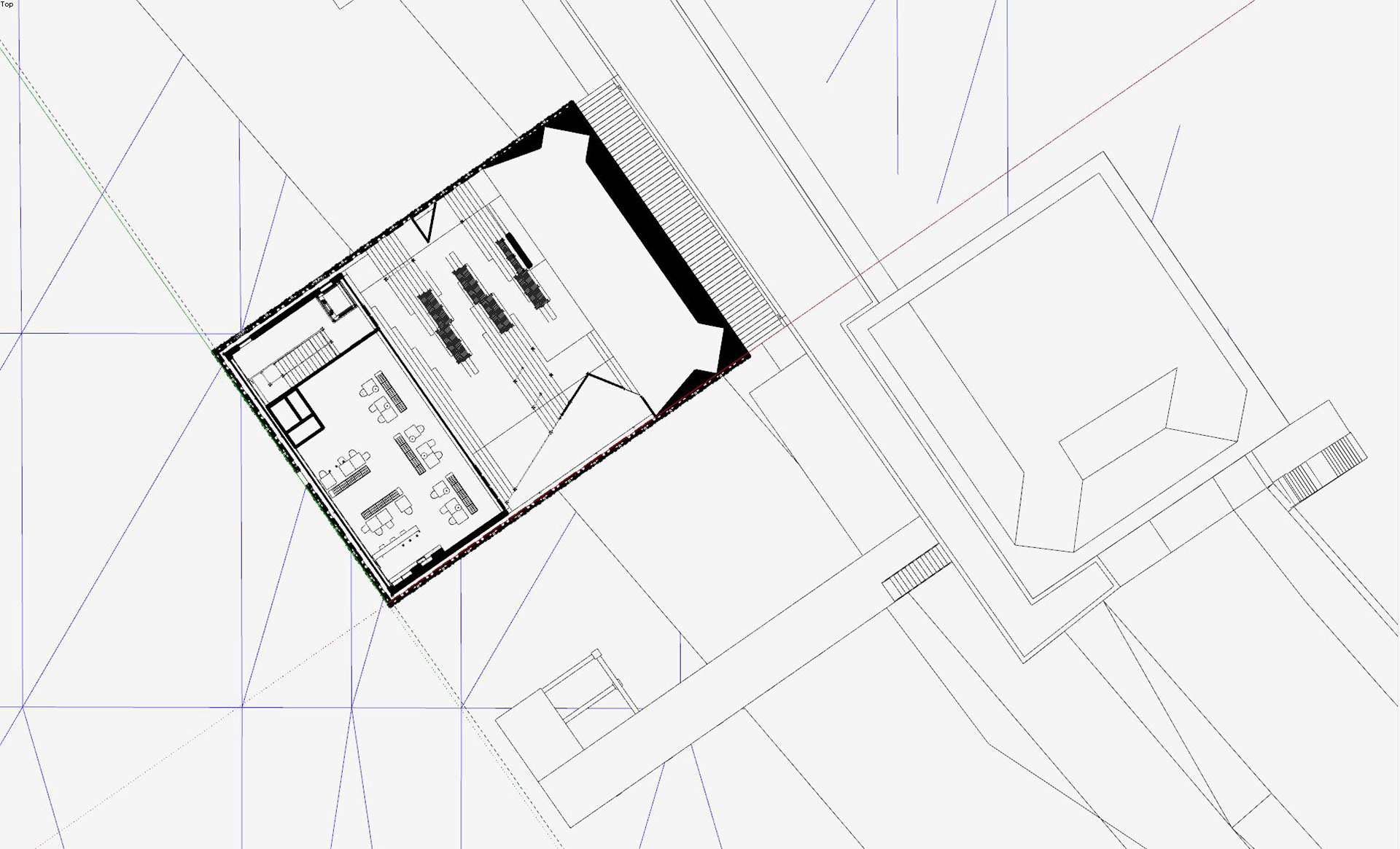
Upper Floor
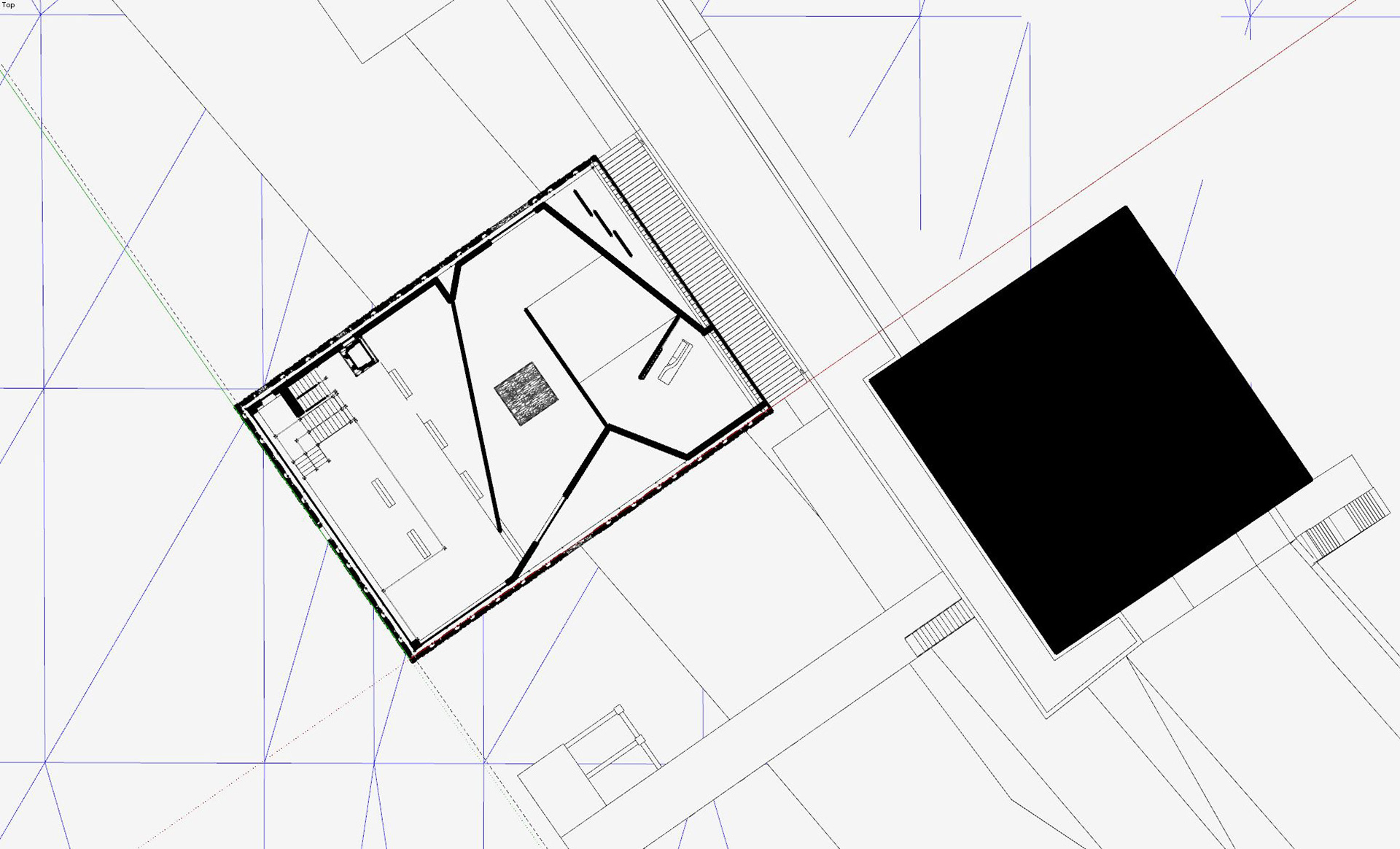
Ground Floor
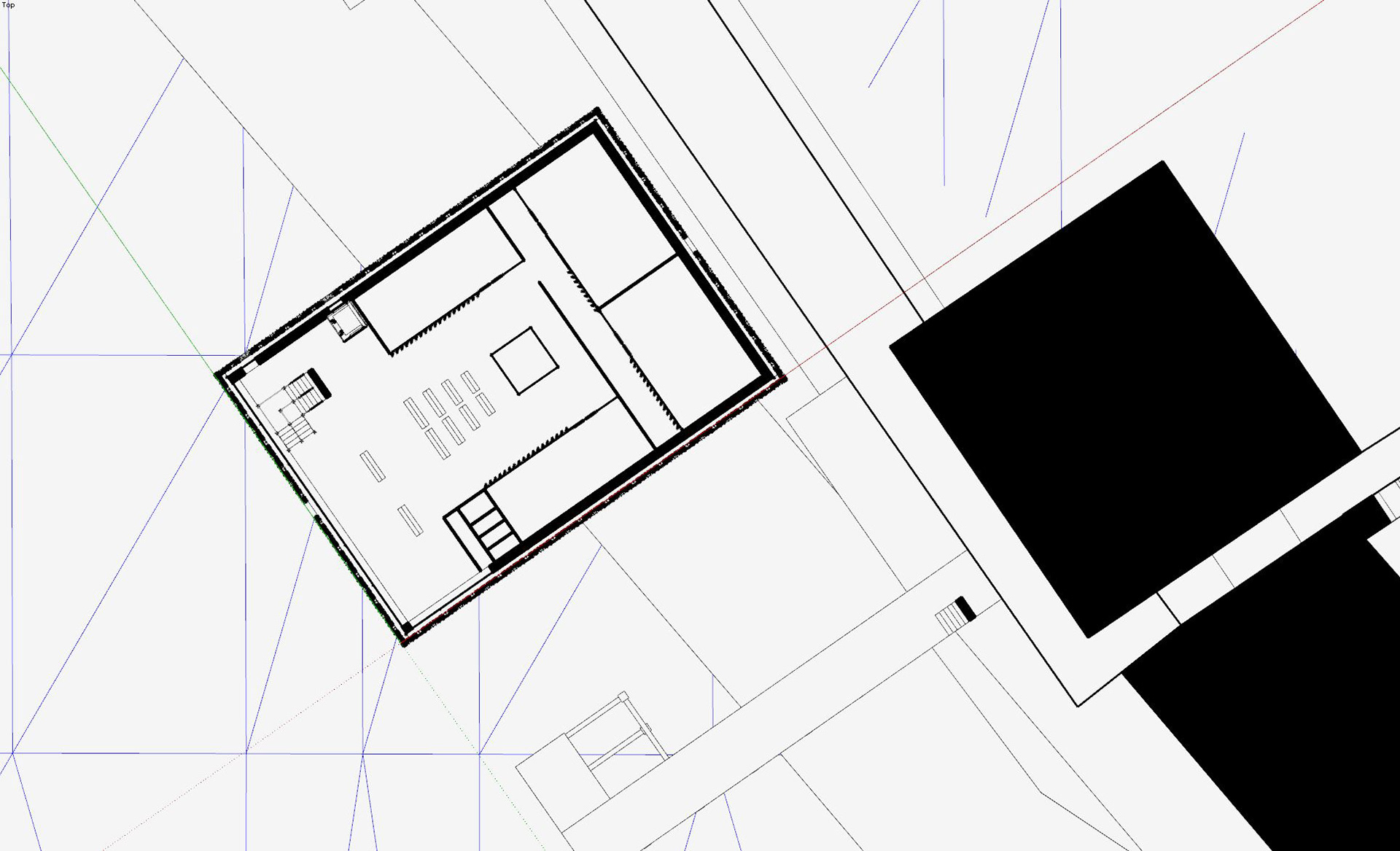
Lower Floor
My main concern now was where columns inside the space would fit. Here is my internal column proposition. Columns run through entire building on a grid. Every column can be hidden in walls with the exception of the front 2 columns on the ground floor which do not obstruct anything and the left one can become an anchor point for exhibition boards to be placed. The right one can be easily hidden by adjusting the angle of the wall next to it. This does not change the flow and is a very minor adjustment which I think is worth it to hide a column from view.
There is also an exposed column on the lower floor (top right column). However, this can easily be hidden by moving it up to fit in the wall of the classroom and then by extending the wall above it to hide it on the ground floor.
These columns will be structural I beams that connect in to the rest of the structure, encased in a reinforced concrete.
