MVRDV's (W)ego house is a stackable hotel resolving the egoistic nature of urban cities. It challenges what space is and how it can be adapted. Volumes and rooms occupy and link together in all 3 dimensions with some wrapping about each other making the most of each room for specific users. On either side of the installation different rooms are revealed. In a bid to transform ego to ‘wego’ the why factory and Dutch studio MVRDV‘s brightly coloured 9 meter installation – (W)ego house, made up of nine rooms that can be moved into different configurations. Each colourful room is designed to suit a different occupant, the playful construction referencing the idea of being confronted by the dreams of others when living in a limited urban space, forcing users to negotiate with each other to optimise its’ uses. By way of doing this, the (W)ego installation hopes to represent a window into the future of adapting housing to the user’s needs, promoting the coexistence of multiple lifestyles in an optimized dense reality. This is something I want to incorporate into my accommodation as a means of promoting experimental exhibition and a sense of community within the building and disciplines of students.
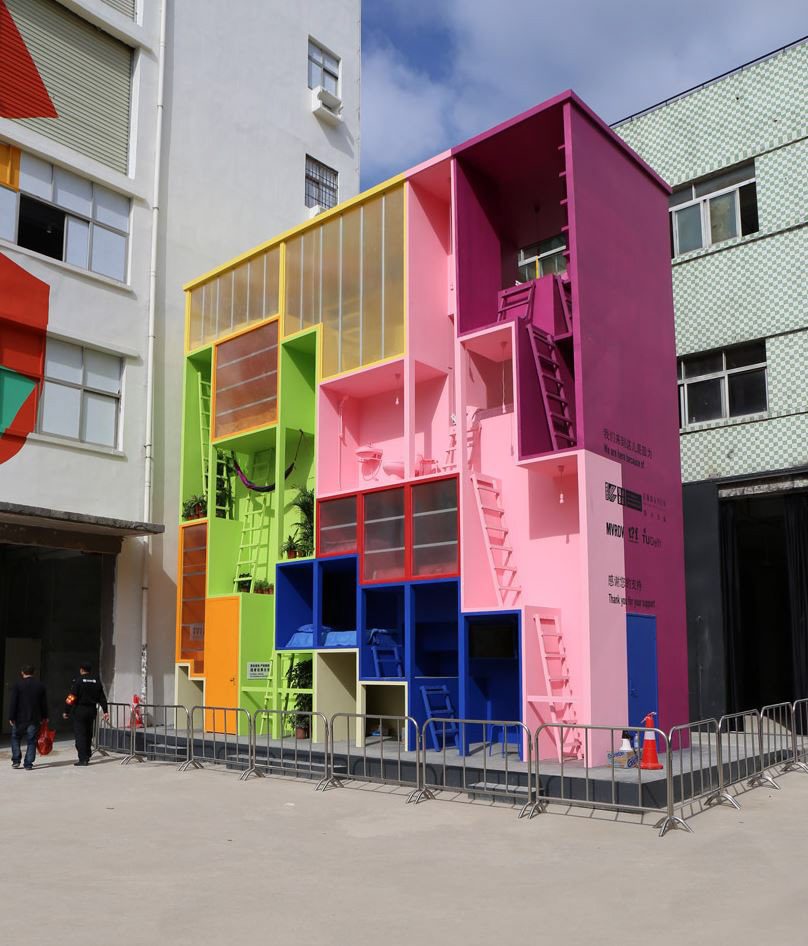
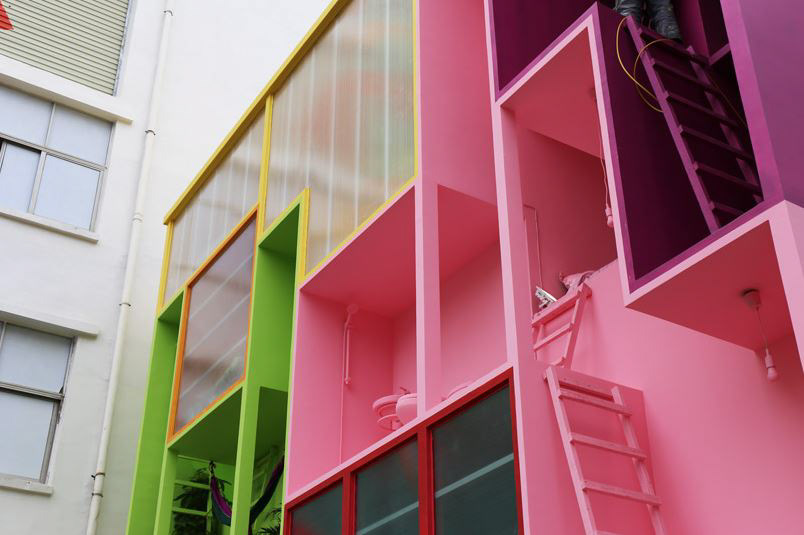
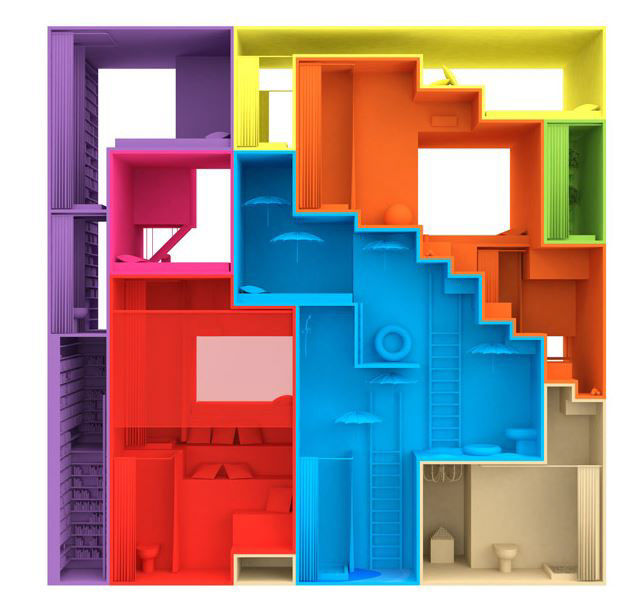
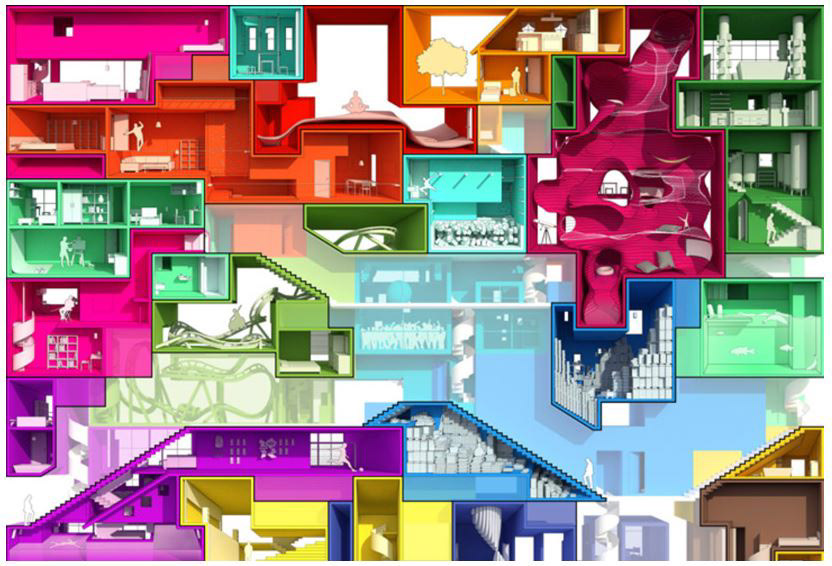
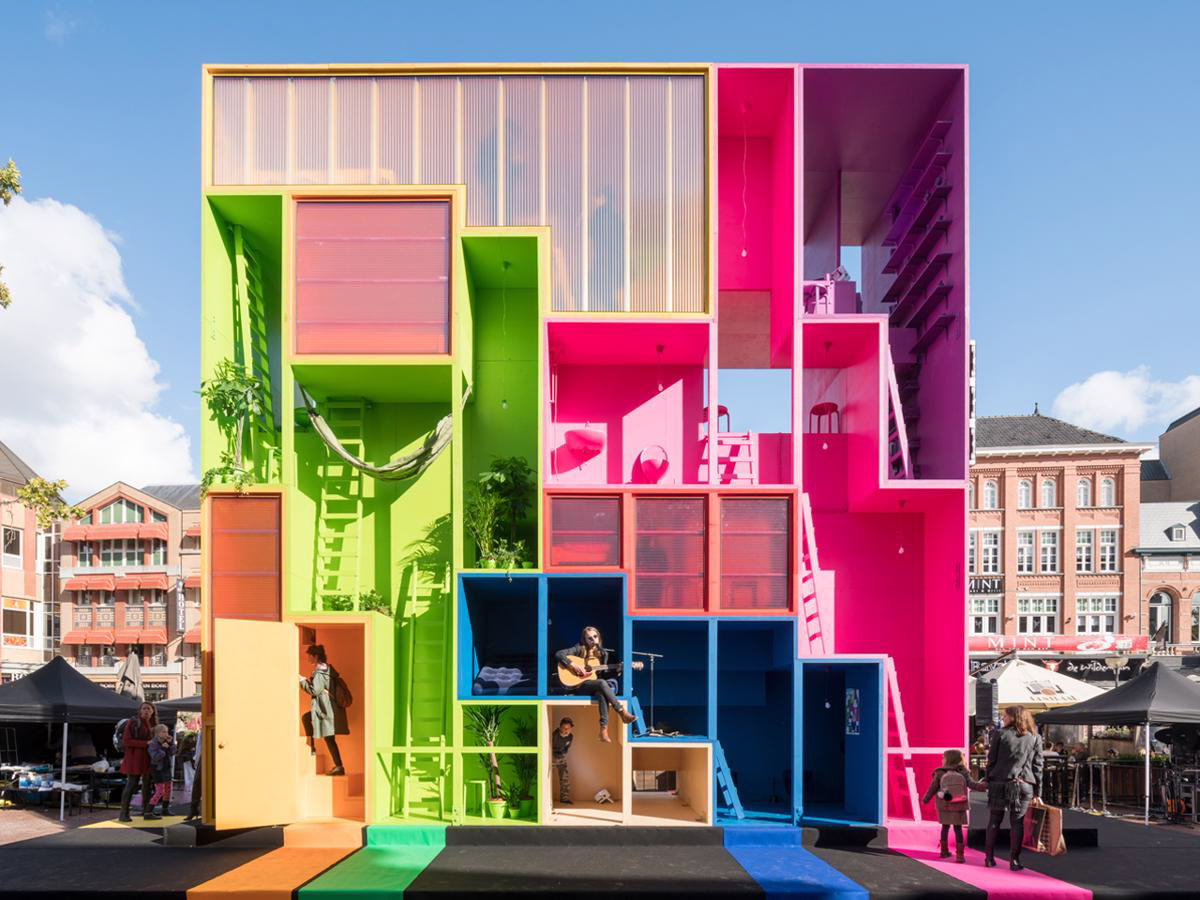
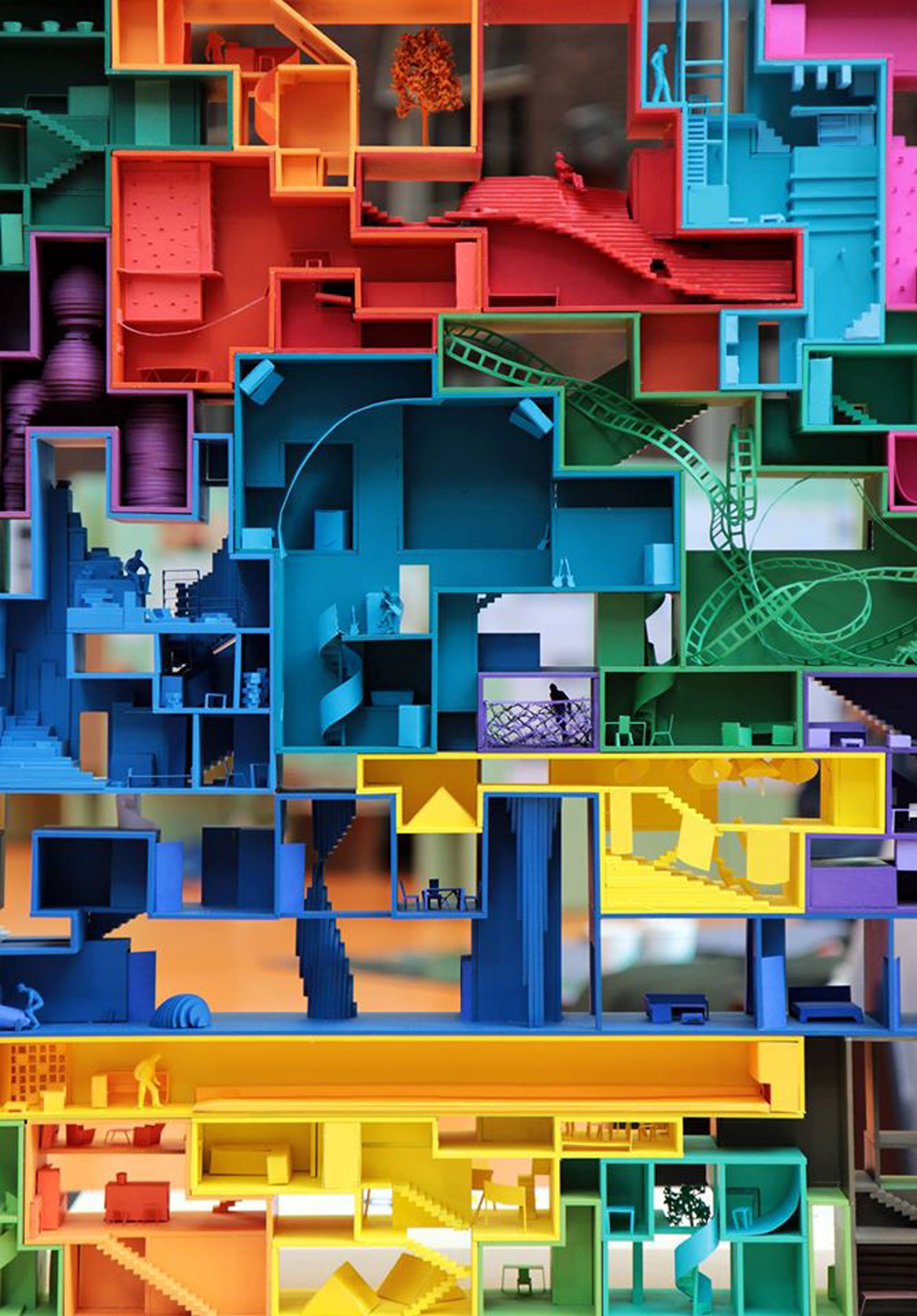
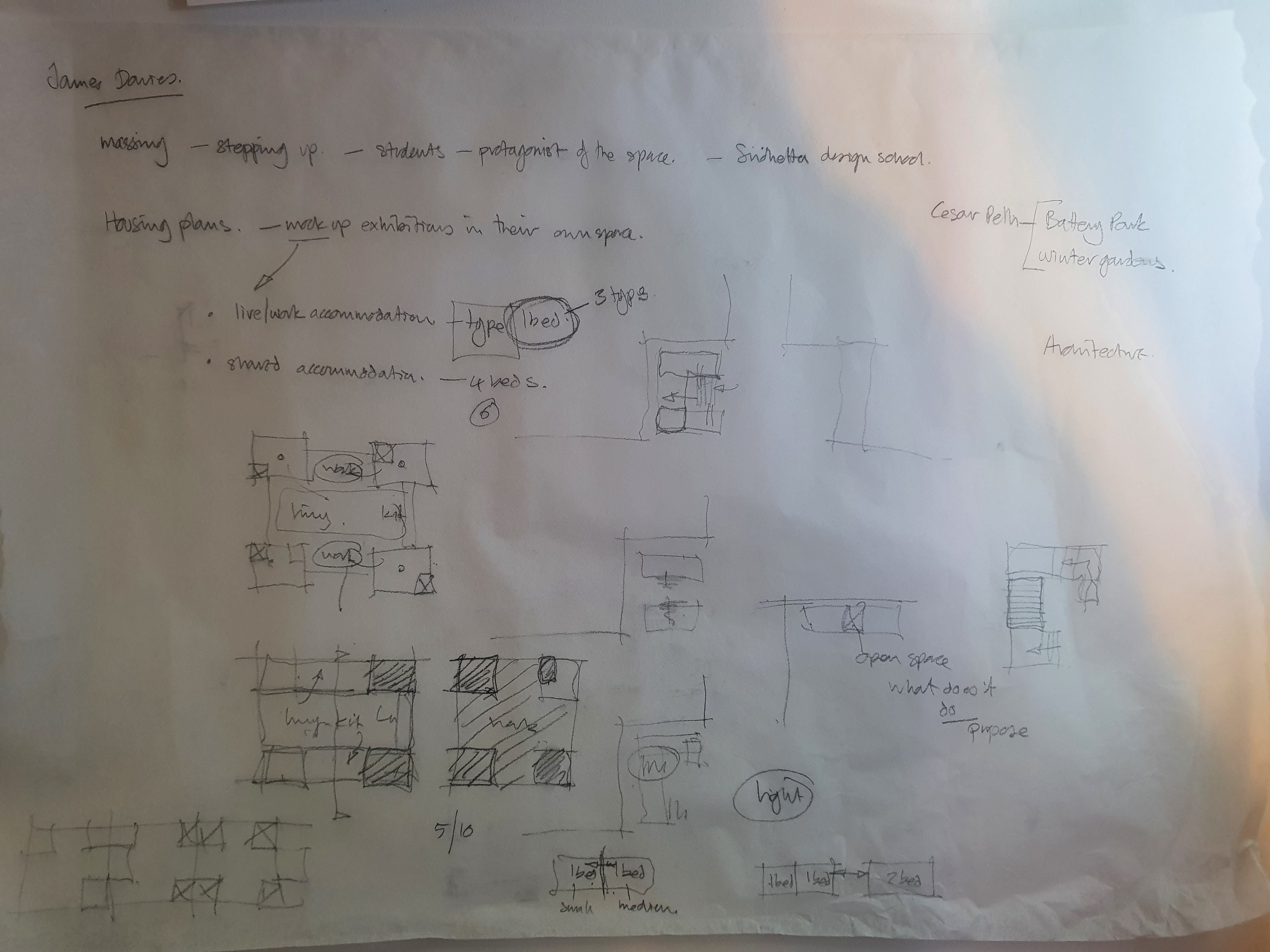
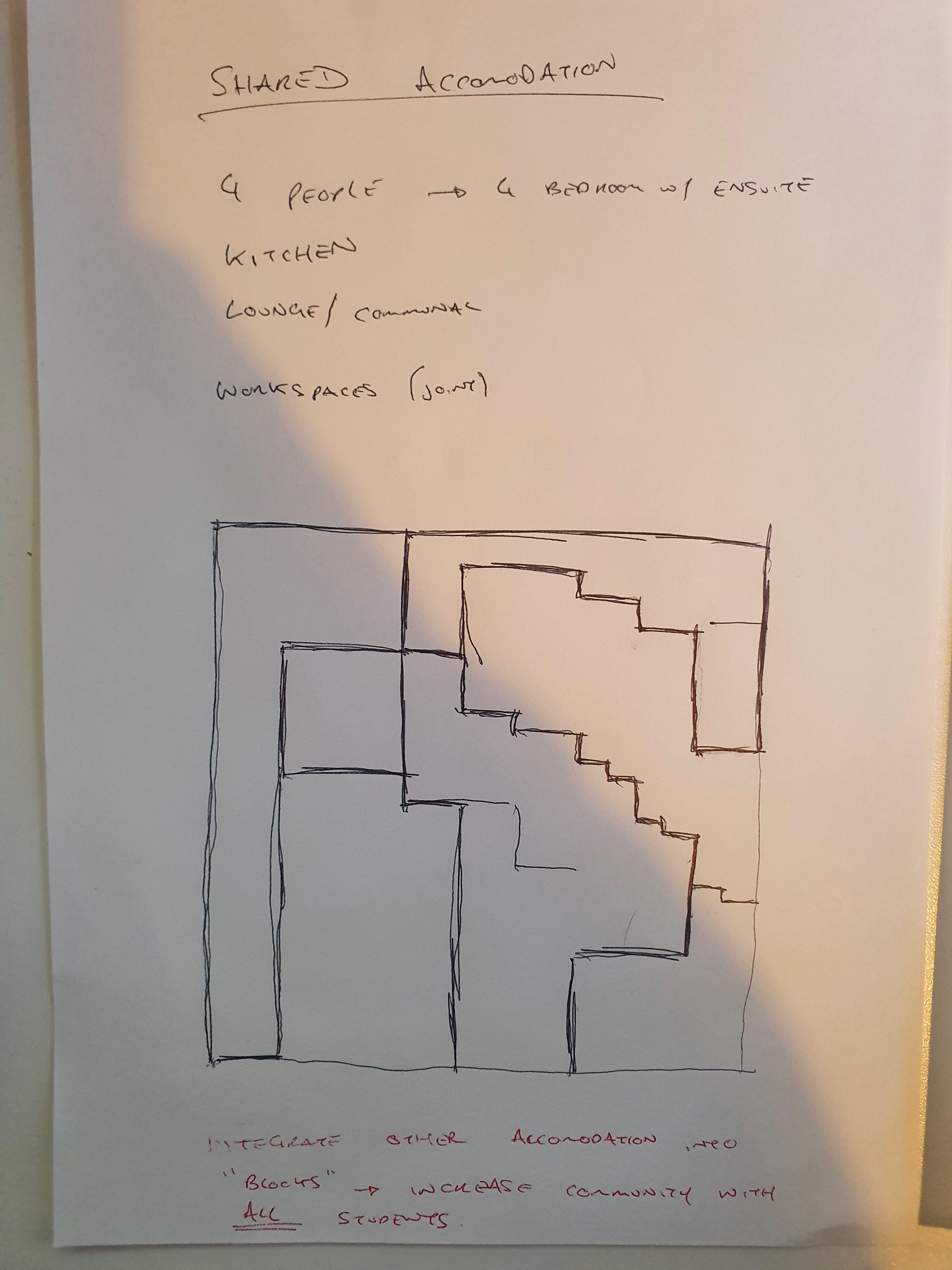
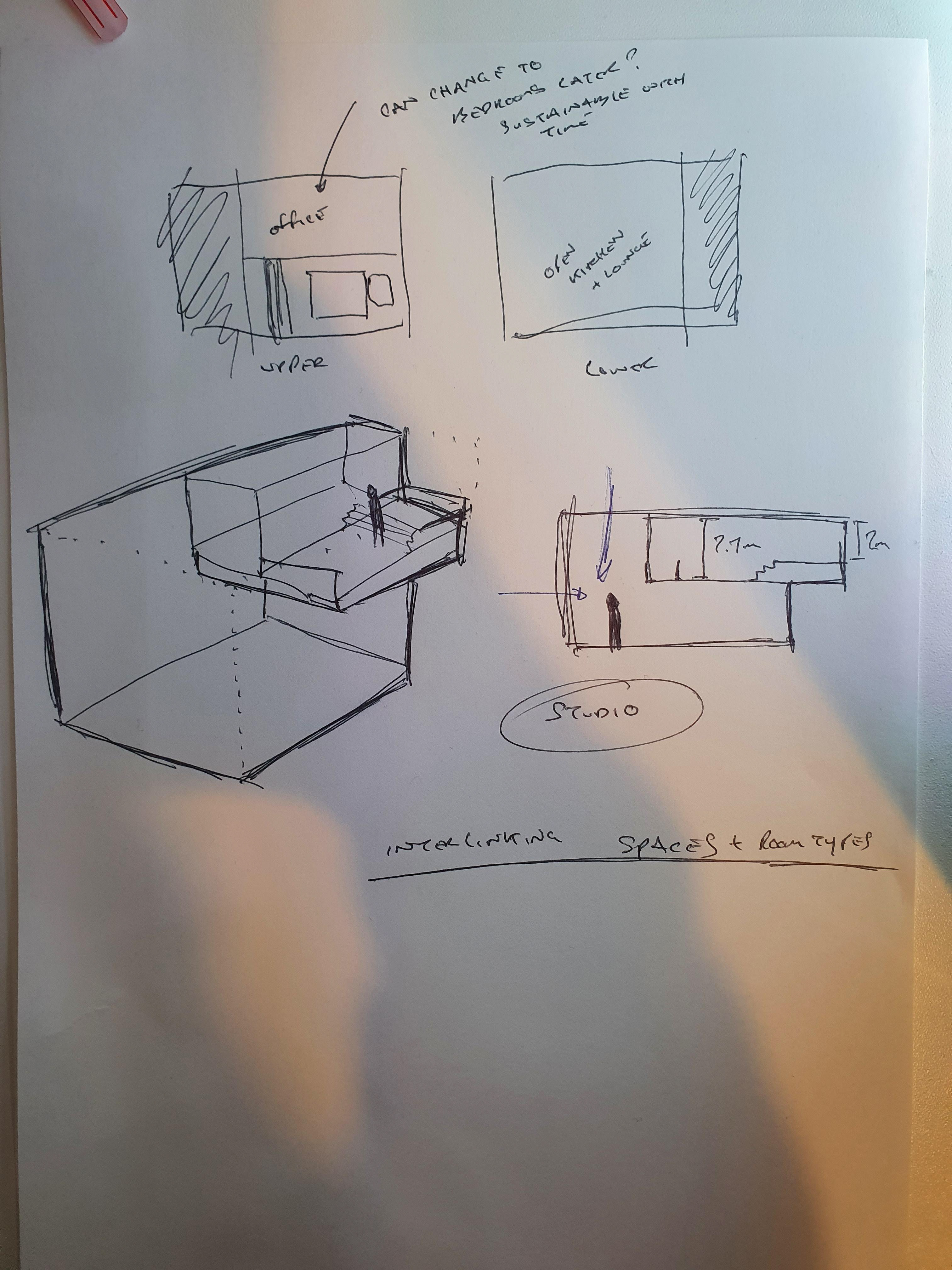
I explored massing and how rooms can be arranged in ways such that work and social spaces emerge and how community can be fostered.
I then started to explore how different room types can be integrated and form a community in a block inspired by the Why Factory experimental work. Using both sides of this block allows me to experiment with circulation and how the shared accommodation can function and circulate both privately.
Playing with space in this sort of scheme allows an experimental flow and feel where each room feels unique. Unlike conventional student shared accommodation, rooms occupy different levels making the university/design school experience unique and fitting to the course and individual passions. The forms and layout encourages a community feel with more social aspects as creativity and experimentation is fostered within unique spaces. With modularity, students are encouraged to experiment and add to the rooms. Each room has dedicated work spaces that are designated by a level change to produce a clear work/live divide for increased productivity and quality of life without hindering the smaller spaces. The communal areas are accessible and cater for the users featuring a double height and light mezzanine style drawing/exhibition area. An area for interdisciplinary creation outside of the school.
These modules connecting room architypes can be stacked and combined changing how light works with the rooms above and below being designed to compliment each other and make use of space efficiently. No bedroom is immediately adjacent and the whole shared experience is unique with a sense of community across multiple floors.